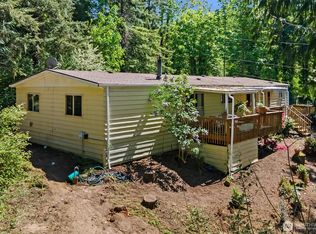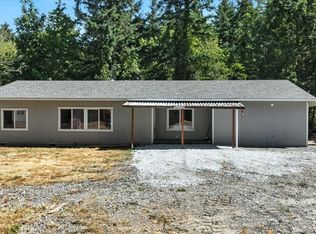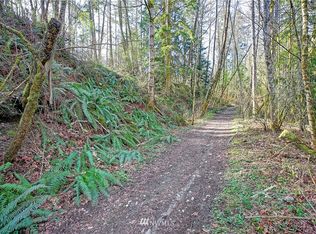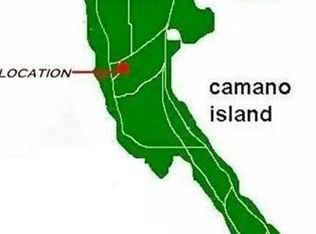Sold
Listed by:
Teri Stine,
Lakeshore Realty West LLC
Bought with: 501 Realty
$700,000
980 Rowe Road, Camano Island, WA 98282
2beds
1,535sqft
Single Family Residence
Built in 2019
1.9 Acres Lot
$694,100 Zestimate®
$456/sqft
$3,177 Estimated rent
Home value
$694,100
$639,000 - $757,000
$3,177/mo
Zestimate® history
Loading...
Owner options
Explore your selling options
What's special
This well maintained, spacious, light-filled, one story home features plenty of open space, vaulted ceilings and skylights. The kitchen includes a center island, rough edge granite counter tops, stainless steel appliances, knotty hickory cabinets and large pantry. From the covered deck there are views of the gently sloping shy 2 acre lot and a priv. year round natural pond. The oversized detached garage has 3 bays with lofts, a work shop, and a 1/2 bath. In addition, there are 2 carports, one is attached to the front of the house and the other is attached to the far end of the garage. Endless storage for all of your outdoor activities include an on-site RV parking and dump station. The ultimate island sanctuary.
Zillow last checked: 8 hours ago
Listing updated: February 02, 2025 at 04:02am
Listed by:
Teri Stine,
Lakeshore Realty West LLC
Bought with:
Levi Klein, 27639
501 Realty
Source: NWMLS,MLS#: 2311958
Facts & features
Interior
Bedrooms & bathrooms
- Bedrooms: 2
- Bathrooms: 3
- Full bathrooms: 2
- 1/2 bathrooms: 1
- Main level bathrooms: 3
- Main level bedrooms: 2
Primary bedroom
- Level: Main
Bedroom
- Level: Main
Bathroom full
- Level: Main
Bathroom full
- Level: Main
Other
- Description: In garage
- Level: Main
Den office
- Level: Main
Dining room
- Level: Main
Entry hall
- Level: Main
Family room
- Level: Main
Kitchen with eating space
- Level: Main
Living room
- Level: Main
Utility room
- Level: Main
Heating
- Fireplace(s), Forced Air, Heat Pump
Cooling
- Central Air, Forced Air, Heat Pump
Appliances
- Included: Dishwasher(s), Dryer(s), Disposal, Microwave(s), Refrigerator(s), Stove(s)/Range(s), Washer(s), Garbage Disposal, Water Heater: Heat pump, Water Heater Location: closet
Features
- Bath Off Primary, Ceiling Fan(s), Dining Room, Walk-In Pantry
- Flooring: Laminate, Carpet
- Windows: Skylight(s)
- Basement: None
- Number of fireplaces: 1
- Fireplace features: Wood Burning, Main Level: 1, Fireplace
Interior area
- Total structure area: 1,535
- Total interior livable area: 1,535 sqft
Property
Parking
- Total spaces: 7
- Parking features: Attached Carport, Driveway, Detached Garage, Off Street, RV Parking
- Garage spaces: 7
- Has carport: Yes
Features
- Levels: One
- Stories: 1
- Entry location: Main
- Patio & porch: Bath Off Primary, Ceiling Fan(s), Dining Room, Fireplace, Jetted Tub, Laminate Hardwood, Skylight(s), Vaulted Ceiling(s), Walk-In Closet(s), Walk-In Pantry, Wall to Wall Carpet, Water Heater
- Spa features: Bath
- Has view: Yes
- View description: Territorial
Lot
- Size: 1.90 Acres
- Features: Cul-De-Sac, Dead End Street, Open Lot, Paved, Secluded, Cable TV, Deck, High Speed Internet, Outbuildings, Patio, RV Parking, Shop
- Topography: Sloped
- Residential vegetation: Fruit Trees, Garden Space, Wooded
Details
- Parcel number: 220059
- Zoning description: Jurisdiction: County
- Special conditions: Standard
Construction
Type & style
- Home type: SingleFamily
- Property subtype: Single Family Residence
Materials
- Metal/Vinyl, Wood Products
- Foundation: Poured Concrete
- Roof: Metal
Condition
- Year built: 2019
Utilities & green energy
- Electric: Company: Snohomish Co PUD
- Sewer: Septic Tank, Company: Septic
- Water: Community, Private, Company: Camano City Community Club
- Utilities for property: Wave, Dish, Wave
Community & neighborhood
Location
- Region: Camano Island
- Subdivision: Camano Hills
Other
Other facts
- Listing terms: Cash Out,Conventional,FHA
- Cumulative days on market: 119 days
Price history
| Date | Event | Price |
|---|---|---|
| 1/2/2025 | Sold | $700,000+1.6%$456/sqft |
Source: | ||
| 11/26/2024 | Pending sale | $689,000$449/sqft |
Source: | ||
| 11/20/2024 | Listed for sale | $689,000$449/sqft |
Source: | ||
Public tax history
| Year | Property taxes | Tax assessment |
|---|---|---|
| 2024 | $4,306 -4.3% | $582,038 -0.5% |
| 2023 | $4,499 +8.2% | $584,829 +5.4% |
| 2022 | $4,157 -3.4% | $554,704 +20% |
Find assessor info on the county website
Neighborhood: 98282
Nearby schools
GreatSchools rating
- 6/10Elger Bay Elementary SchoolGrades: K-5Distance: 2.8 mi
- 3/10Stanwood Middle SchoolGrades: 6-8Distance: 8.3 mi
- 7/10Stanwood High SchoolGrades: 9-12Distance: 9.4 mi

Get pre-qualified for a loan
At Zillow Home Loans, we can pre-qualify you in as little as 5 minutes with no impact to your credit score.An equal housing lender. NMLS #10287.



