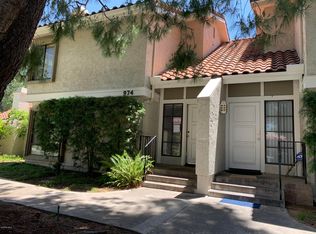This is a 1769 square foot, 3 bedroom, 2.5 bathroom home. This home is located at 980 Thistlegate Rd, Oak Park, CA 91377.
This property is off market, which means it's not currently listed for sale or rent on Zillow. This may be different from what's available on other websites or public sources.

