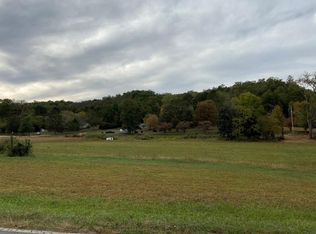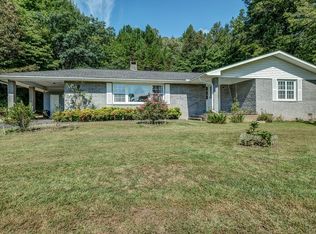Sold for $387,000 on 11/08/23
$387,000
980 Tomotla Rd, Marble, NC 28905
3beds
2,003sqft
Residential, Single Family Residence
Built in 1950
1 Acres Lot
$395,600 Zestimate®
$193/sqft
$1,744 Estimated rent
Home value
$395,600
$372,000 - $419,000
$1,744/mo
Zestimate® history
Loading...
Owner options
Explore your selling options
What's special
Beautiful architecture to highlight the character of this vintage home - arched doorways, brick facing, oversized base moldings & door casings, entryway stone wall. Oak flooring throughout house. Upgraded electrical, plumbing & mechanical systems, Relax on your covered front porch or a huge multi-level Trex deck with a pergola. Propane gas line to deck for easy grilling. Enjoy the privacy of no nearby neighbors. Spacious primary bedroom with walk-in closet and built-in dresser for extra storage. Bathroom has double vanity with custom-designed sliding mirrors, tile shower with tile entry. Upgraded kitchen with stainless steel appliances, gas stove, custom tile backsplash. New HVAC, monitored security system. Gutter guard system, graveled area for RV parking. Detached 3-vehicle carport, with oak siding made from aged oak from original barn on property. Unfinished basement with exterior access, and additional boat or motorcycle storage in attached carport. Washer & dryer currently in basement but primary bathroom has optional washer/dryer hookup. Beautiful landscaping with mature trees, flowering plants & bushes for year-round color. There are too many upgrades to list! This unique home is a must see! Call listing agent for an appointment. Available to show beginning 9/16/23.
Zillow last checked: 8 hours ago
Listing updated: March 20, 2025 at 08:23pm
Listed by:
Claire Janvary 770-945-9450,
Creekside Realty
Bought with:
The Mountain Life Team
Keller Williams Elevate
Source: Mountain Lakes BOR,MLS#: 146722
Facts & features
Interior
Bedrooms & bathrooms
- Bedrooms: 3
- Bathrooms: 2
- Full bathrooms: 2
- Main level bathrooms: 1
Basement
- Description: 1 Room
Heating
- Electric, Heat Pump
Cooling
- Electric, Heat Pump
Appliances
- Included: Refrigerator, Range, Washer, Dryer, Microwave, Dishwasher, Electric Water Heater
- Laundry: Washer/Dryer Connection
Features
- Double Vanity, Walk-In Closet(s), Drywall, Tile Shower/Tub, Solid Surface Counters, Granite Counters, Ceiling Fan(s)
- Flooring: Tile, Carpet, Hardwood
- Doors: Storm Door(s)
- Windows: Window Treatments, Double Pane Windows
- Basement: Full,Walk-Out Access
- Attic: Access Only
- Has fireplace: Yes
- Fireplace features: Living Room, Wood Burning
Interior area
- Total structure area: 2,003
- Total interior livable area: 2,003 sqft
Property
Parking
- Total spaces: 3
- Parking features: RV Access/Parking, Asphalt, Carport Triple Detached, Other Carport
- Carport spaces: 3
- Has uncovered spaces: Yes
Features
- Levels: Two
- Stories: 2
- Patio & porch: Deck/Patio, Porch
- Fencing: None
Lot
- Size: 1 Acres
- Dimensions: 1.02
- Features: Level/Rolling Land, 1-3 Acres, Unrestricted
Details
- Parcel number: 551403016657000
- Zoning description: None
Construction
Type & style
- Home type: SingleFamily
- Architectural style: Traditional
- Property subtype: Residential, Single Family Residence
Materials
- Frame, Brick Veneer
- Foundation: Other
- Roof: Composition
Condition
- Excellent
- Year built: 1950
Utilities & green energy
- Sewer: Septic Tank
- Water: Well
- Utilities for property: Cable Connected, Cable Available
Community & neighborhood
Security
- Security features: Smoke Detector(s)
Location
- Region: Marble
- Subdivision: Badger
Other
Other facts
- Listing terms: Conventional,Cash
- Road surface type: Paved
Price history
| Date | Event | Price |
|---|---|---|
| 11/8/2023 | Sold | $387,000-3.2%$193/sqft |
Source: | ||
| 10/11/2023 | Pending sale | $399,750$200/sqft |
Source: | ||
| 9/9/2023 | Listed for sale | $399,750+78.5%$200/sqft |
Source: | ||
| 8/6/2020 | Sold | $224,000-0.4%$112/sqft |
Source: Public Record Report a problem | ||
| 6/29/2020 | Listed for sale | $224,800+20.2%$112/sqft |
Source: REMAX MOUNTAIN PROPERTIES #134474 Report a problem | ||
Public tax history
| Year | Property taxes | Tax assessment |
|---|---|---|
| 2025 | -- | $218,300 |
| 2024 | -- | $218,300 |
| 2023 | $1,641 | $218,300 |
Find assessor info on the county website
Neighborhood: 28905
Nearby schools
GreatSchools rating
- 7/10Murphy ElementaryGrades: PK-5Distance: 4.1 mi
- 5/10Murphy MiddleGrades: 6-8Distance: 3 mi
- 7/10Murphy HighGrades: 9-12Distance: 3 mi
Schools provided by the listing agent
- District: Marble
Source: Mountain Lakes BOR. This data may not be complete. We recommend contacting the local school district to confirm school assignments for this home.

Get pre-qualified for a loan
At Zillow Home Loans, we can pre-qualify you in as little as 5 minutes with no impact to your credit score.An equal housing lender. NMLS #10287.
Sell for more on Zillow
Get a free Zillow Showcase℠ listing and you could sell for .
$395,600
2% more+ $7,912
With Zillow Showcase(estimated)
$403,512
