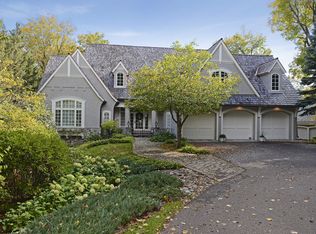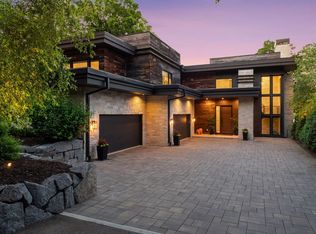Charming English cottage tucked away on 2 private acres with 135 feet of East facing lakeshore on Maxwell Bay. Over 6,000 sq. ft., 4 BR/6BA, top of the line appliances, hardwood floors, bead board, heated old fashioned porch and enchanting English gardens.
This property is off market, which means it's not currently listed for sale or rent on Zillow. This may be different from what's available on other websites or public sources.

