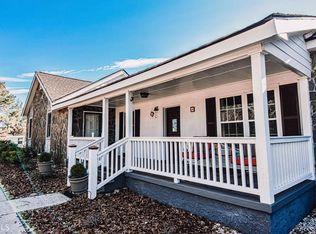Three Bedroom and two baths on 1 acre lot. New HVAC installed in 2020. Recently Painted Garage 2021. In move-in condition. Great open floor plan. Check this one out and enjoy the New Old Hickory Farm House Laminate floors (installed on Dec 30 2019) and nice level lot. Brand new water heater installed in October 2018. It also has a tool shop building. The building has its own electrical. The tool shop is 14 feet wide 18 feet long. Total is 252 square feet. It has 3 windows, Tin roof, poured concrete floor, electricity work shop.
This property is off market, which means it's not currently listed for sale or rent on Zillow. This may be different from what's available on other websites or public sources.
