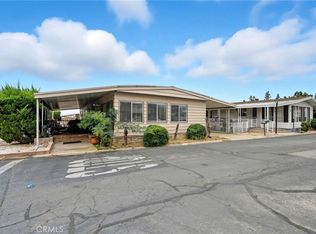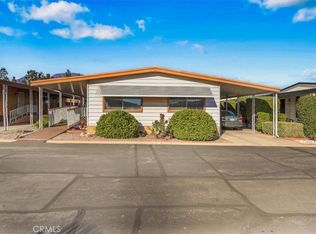9800 Baseline Rd Space 62, Alta Loma, CA 91701
What's special
- 168 days |
- 439 |
- 22 |
Zillow last checked: 8 hours ago
Listing updated: February 27, 2026 at 09:12am
Angel Arreguin DRE #01804048 909-200-0266,
PACIFIC & CO REAL ESTATE SOLUTIONS
Facts & features
Interior
Bedrooms & bathrooms
- Bedrooms: 2
- Bathrooms: 2
- Full bathrooms: 1
- 3/4 bathrooms: 1
Rooms
- Room types: Bedroom, Family Room, Living Room, Primary Bathroom, Primary Bedroom
Bedroom
- Features: All Bedrooms Down
Bathroom
- Features: Bathtub, Separate Shower, Tub Shower
Heating
- Central
Cooling
- Central Air
Appliances
- Included: Dishwasher, Gas Cooktop, Disposal, Gas Oven, Range Hood, Water Heater
- Laundry: Washer Hookup, Electric Dryer Hookup, Gas Dryer Hookup, Inside, Laundry Room
Features
- Ceiling Fan(s), Open Floorplan, All Bedrooms Down
- Flooring: Laminate
- Doors: Panel Doors
- Windows: Double Pane Windows
Interior area
- Total interior livable area: 1,296 sqft
Video & virtual tour
Property
Parking
- Total spaces: 2
- Parking features: Attached Carport, Concrete, Driveway, Guest
- Carport spaces: 2
Features
- Levels: One
- Stories: 1
- Entry location: 1
- Patio & porch: Covered, Front Porch, Open, Patio, Porch
- Exterior features: Rain Gutters
- Pool features: Community, Heated
- Has spa: Yes
- Spa features: Community, Heated
- Fencing: Wood
- Has view: Yes
- View description: Mountain(s), Neighborhood
- Park: Ramona Villa Estates
Lot
- Features: 0-1 Unit/Acre, Back Yard, Yard
Details
- Additional structures: Shed(s)
- Parcel number: 1076201036062
- On leased land: Yes
- Lease amount: $1,174
- Special conditions: Standard
Construction
Type & style
- Home type: MobileManufactured
- Property subtype: Manufactured Home
Materials
- Steel, Wood Siding
- Foundation: Pier Jacks, Pillar/Post/Pier, Raised
- Roof: Shingle
Condition
- Updated/Remodeled,Turnkey
- Year built: 1976
Utilities & green energy
- Electric: Standard, 220 Volts
- Sewer: Public Sewer
- Water: Public
- Utilities for property: Cable Connected, Electricity Connected, Natural Gas Connected, Phone Connected, Sewer Connected
Community & HOA
Community
- Features: Storm Drain(s), Street Lights, Pool
- Security: Carbon Monoxide Detector(s), Smoke Detector(s)
- Senior community: Yes
Location
- Region: Alta Loma
Financial & listing details
- Price per square foot: $120/sqft
- Date on market: 7/3/2025
- Cumulative days on market: 168 days
- Listing terms: Cash,Cash to New Loan,Conventional
- Road surface type: Paved
- Body type: Double Wide

Angel Arreguin
(909) 200-0266
By pressing Contact Agent, you agree that the real estate professional identified above may call/text you about your search, which may involve use of automated means and pre-recorded/artificial voices. You don't need to consent as a condition of buying any property, goods, or services. Message/data rates may apply. You also agree to our Terms of Use. Zillow does not endorse any real estate professionals. We may share information about your recent and future site activity with your agent to help them understand what you're looking for in a home.
Estimated market value
Not available
Estimated sales range
Not available
$3,236/mo
Price history
Price history
| Date | Event | Price |
|---|---|---|
| 2/27/2026 | Pending sale | $155,000$120/sqft |
Source: | ||
| 12/23/2025 | Listed for sale | $155,000$120/sqft |
Source: | ||
| 12/9/2025 | Pending sale | $155,000$120/sqft |
Source: | ||
| 11/18/2025 | Price change | $155,000-8.8%$120/sqft |
Source: | ||
| 10/31/2025 | Listed for sale | $170,000$131/sqft |
Source: | ||
| 10/27/2025 | Pending sale | $170,000$131/sqft |
Source: | ||
| 7/3/2025 | Listed for sale | $170,000$131/sqft |
Source: | ||
Public tax history
Public tax history
| Year | Property taxes | Tax assessment |
|---|---|---|
| 2025 | -- | -- |
| 2024 | -- | -- |
| 2023 | -- | -- |
| 2022 | -- | -- |
| 2021 | -- | -- |
| 2020 | -- | -- |
| 2016 | -- | -- |
| 2015 | -- | -- |
Find assessor info on the county website
BuyAbility℠ payment
Climate risks
Neighborhood: Hermosa Park
Nearby schools
GreatSchools rating
- 7/10Alta Loma Elementary SchoolGrades: K-6Distance: 0.5 mi
- 6/10Alta Loma Junior High SchoolGrades: 7-8Distance: 1.7 mi
- 8/10Alta Loma High SchoolGrades: 9-12Distance: 1.2 mi
Schools provided by the listing agent
- Elementary: Alta Loma
- Middle: Alta Loma
- High: Alta Loma
Source: CRMLS. This data may not be complete. We recommend contacting the local school district to confirm school assignments for this home.



