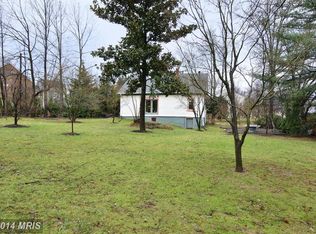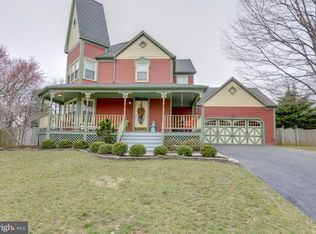Sold for $1,480,000
$1,480,000
9800 Courthouse Rd, Vienna, VA 22181
5beds
3,201sqft
Single Family Residence
Built in 2000
0.38 Acres Lot
$1,482,300 Zestimate®
$462/sqft
$5,403 Estimated rent
Home value
$1,482,300
$1.41M - $1.56M
$5,403/mo
Zestimate® history
Loading...
Owner options
Explore your selling options
What's special
Completely unique farmhouse-style Craftsman tucked away in Vienna with no HOA and no town taxes! This 5-bedroom, 4.5-bath home blends timeless charm with modern functionality. Step inside to find soaring 10-foot ceilings, hardwood floors, arched entryways, and a stunning double-sided wood-burning fireplace. The gourmet kitchen features granite countertops, a butcher block island, a farmhouse sink, and ample cabinetry, opening to both a deck and a screened porch for seamless indoor-outdoor living. Upstairs, enjoy two spacious primary suites with luxury baths, along with two additional bedrooms connected by a Jack & Jill bath. The finished basement offers incredible versatility with a rec room, wet bar topped with mahogany, private office, en-suite bedroom, and abundant storage. Outdoor highlights include mature landscaping, old-growth pecan and magnolia trees, a stone patio, flagstone walkways, and a fenced backyard with custom shed. Recent updates include: new roof (2022), HVAC system and compressor (2024), new fence and hose bibs (2025), garage door opener (2024), new upstairs carpet (2019 & 2025), and kitchen refrigerator (2025). Unbeatable location—walk to Nottoway Park, Oakton HS, and Vienna Metro, with bike lanes and W&OD trail access at your doorstep. Just minutes to downtown Vienna, Nutley dining, Tysons Corner, and major commuter routes.
Zillow last checked: 8 hours ago
Listing updated: October 17, 2025 at 12:42pm
Listed by:
Jonathan Granlund 703-537-6747,
Real Broker, LLC
Bought with:
Youngjean Lee, 225242478
Fairfax Realty 50/66 LLC
Source: Bright MLS,MLS#: VAFX2267174
Facts & features
Interior
Bedrooms & bathrooms
- Bedrooms: 5
- Bathrooms: 5
- Full bathrooms: 4
- 1/2 bathrooms: 1
- Main level bathrooms: 1
Basement
- Area: 0
Heating
- Forced Air, Natural Gas
Cooling
- Central Air, Electric
Appliances
- Included: Gas Water Heater
- Laundry: Upper Level
Features
- Basement: Full,Finished
- Number of fireplaces: 1
- Fireplace features: Double Sided
Interior area
- Total structure area: 3,201
- Total interior livable area: 3,201 sqft
- Finished area above ground: 3,201
- Finished area below ground: 0
Property
Parking
- Total spaces: 2
- Parking features: Garage Faces Side, Garage Door Opener, Inside Entrance, Attached, Driveway
- Attached garage spaces: 2
- Has uncovered spaces: Yes
Accessibility
- Accessibility features: None
Features
- Levels: Three
- Stories: 3
- Pool features: None
Lot
- Size: 0.38 Acres
Details
- Additional structures: Above Grade, Below Grade
- Parcel number: 0481 30 0001
- Zoning: 140
- Special conditions: Standard
Construction
Type & style
- Home type: SingleFamily
- Architectural style: Craftsman,Colonial,Farmhouse/National Folk
- Property subtype: Single Family Residence
Materials
- Shingle Siding
- Foundation: Other
Condition
- New construction: No
- Year built: 2000
Utilities & green energy
- Sewer: Public Sewer
- Water: Public
Community & neighborhood
Location
- Region: Vienna
- Subdivision: Sutton Woods
Other
Other facts
- Listing agreement: Exclusive Right To Sell
- Ownership: Fee Simple
Price history
| Date | Event | Price |
|---|---|---|
| 10/17/2025 | Sold | $1,480,000+1.4%$462/sqft |
Source: | ||
| 9/12/2025 | Pending sale | $1,460,000+32.8%$456/sqft |
Source: | ||
| 3/17/2020 | Listing removed | $1,099,000$343/sqft |
Source: Keller Williams Realty Dulles #VAFX1112474 Report a problem | ||
| 3/11/2020 | Listed for sale | $1,099,000+19.5%$343/sqft |
Source: Keller Williams Realty Dulles #VAFX1112474 Report a problem | ||
| 6/4/2015 | Sold | $919,900+0.1%$287/sqft |
Source: Agent Provided Report a problem | ||
Public tax history
| Year | Property taxes | Tax assessment |
|---|---|---|
| 2025 | $15,497 +12.9% | $1,340,560 +13.1% |
| 2024 | $13,726 +4.8% | $1,184,790 +2.1% |
| 2023 | $13,100 +3.5% | $1,160,810 +4.9% |
Find assessor info on the county website
Neighborhood: 22181
Nearby schools
GreatSchools rating
- 8/10Mosby Woods Elementary SchoolGrades: PK-6Distance: 1 mi
- 7/10Thoreau Middle SchoolGrades: 7-8Distance: 2.4 mi
- 8/10Oakton High SchoolGrades: 9-12Distance: 0.4 mi
Schools provided by the listing agent
- Elementary: Mosaic
- High: Oakton
- District: Fairfax County Public Schools
Source: Bright MLS. This data may not be complete. We recommend contacting the local school district to confirm school assignments for this home.
Get a cash offer in 3 minutes
Find out how much your home could sell for in as little as 3 minutes with a no-obligation cash offer.
Estimated market value$1,482,300
Get a cash offer in 3 minutes
Find out how much your home could sell for in as little as 3 minutes with a no-obligation cash offer.
Estimated market value
$1,482,300

