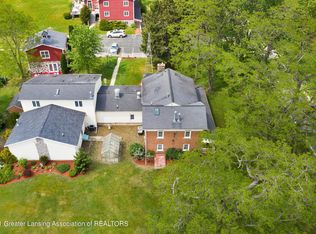Love Lake, golf & relax? This beautiful home is ideal for you! Tucked behind the new 2-story garage, this home is flooded with natural light. The front porch with new banisters & stairs, invites you into the foyer which opens to the great room kitchen/dining/main floor living room warmed by floor to ceiling fireplace & walls of windows. Updated kitchen sparkles with new countertops, backsplash, white cabinets & full appliance package. Boasting 3 master suites, the main floor master offers a relaxing tub, water closet w/shower, spacious walk-in closet nearby & opens to the relaxing rear deck. Upstairs find the 2nd master suite with tub/closet/watercloset & cozy upper wine deck. Nearby a light-flooded loft is perfect for reading or computer work. Downstairs to the family room, 3rd master w/legal egress, 3rd full bath & laundry. Outside you'll enjoy the beautiful sanctuary shaded by greenery beds. New garage has a full walk up level for storage or future finishing. Visit, Relax and Stay!
This property is off market, which means it's not currently listed for sale or rent on Zillow. This may be different from what's available on other websites or public sources.

