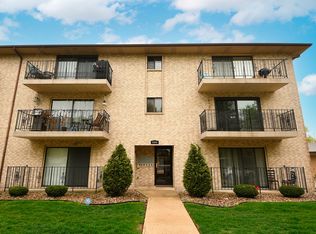Closed
$200,000
9800 Sayre Ave APT 1B, Chicago Ridge, IL 60415
2beds
1,100sqft
Condominium, Single Family Residence
Built in 1994
-- sqft lot
$212,800 Zestimate®
$182/sqft
$2,167 Estimated rent
Home value
$212,800
$202,000 - $226,000
$2,167/mo
Zestimate® history
Loading...
Owner options
Explore your selling options
What's special
STUNNING 1ST FLOOR CONDO OFFERS CONVENIENCE, FEATURING A ONE-CAR DETACHED GARAGE AND AN ASSIGNED PARKING SPACE PERFECTLY SITUATED CLOSEST TO THE ENTRANCE FOR EASY ACCESS. STEP INSIDE AND YOU'LL FIND A BEAUTIFULLY UPDATED KITCHEN BOASTING ALL STAINLESS STEEL APPLIANCES, FLOWING VINYL FLOORING THAT ADDS A TOUCH OF ELEGANCE, AND FLEXICORE CONSTRUCTION. THE OPEN-CONCEPT, L-SHAPED DINING AND LIVING ROOM CREATES A SPACIOUS AND INVITING ATMOSPHERE, IDEAL FOR BOTH ENTERTAINING AND RELAXATION. NEED SOME FRESH AIR OR VITAMIN D? STEP THROUGH THE SLIDING GLASS DOORS ONTO YOUR BALCONY AND SOAK UP THE SUN. THIS GEM INCLUDES TWO GENEROUSLY SIZED BEDROOMS, ENSURING AMPLE SPACE FOR COMFORT AND PRIVACY. THE PRIMARY BEDROOM IS A TRUE RETREAT, COMPLETE WITH A MASSIVE WALK-IN CLOSET AND A PRIVATE BATH, OFFERING A SERENE SPACE TO UNWIND. CLOSE TO PARKS, RECREATION CENTER, SHOPPING, DINING, AND INTERSTATE ACCESS. DON'T MISS THE CHANCE TO MAKE THIS YOUR NEW HOME! SCHEDULE A SHOWING TODAY!
Zillow last checked: 8 hours ago
Listing updated: September 12, 2024 at 12:48pm
Listing courtesy of:
Kevin Burke, ABR,SRS 708-805-1754,
RE/MAX 10,
Corey Rasmussen 708-285-2780,
RE/MAX 10
Bought with:
Corey Rasmussen
RE/MAX 10
Kevin Burke, ABR,SRS
RE/MAX 10
Source: MRED as distributed by MLS GRID,MLS#: 12102568
Facts & features
Interior
Bedrooms & bathrooms
- Bedrooms: 2
- Bathrooms: 2
- Full bathrooms: 2
Primary bedroom
- Features: Flooring (Vinyl), Bathroom (Full)
- Level: Main
- Area: 182 Square Feet
- Dimensions: 13X14
Bedroom 2
- Features: Flooring (Vinyl)
- Level: Main
- Area: 121 Square Feet
- Dimensions: 11X11
Dining room
- Features: Flooring (Vinyl)
- Level: Main
- Area: 100 Square Feet
- Dimensions: 10X10
Kitchen
- Features: Kitchen (Eating Area-Table Space), Flooring (Vinyl)
- Level: Main
- Area: 100 Square Feet
- Dimensions: 10X10
Laundry
- Features: Flooring (Vinyl)
- Level: Main
- Area: 64 Square Feet
- Dimensions: 8X8
Living room
- Features: Flooring (Vinyl)
- Level: Main
- Area: 198 Square Feet
- Dimensions: 11X18
Heating
- Natural Gas, Forced Air
Cooling
- Central Air
Appliances
- Included: Range, Dishwasher, Refrigerator, Washer, Dryer
- Laundry: Washer Hookup, Main Level, In Unit
Features
- 1st Floor Bedroom, 1st Floor Full Bath, Flexicore, Walk-In Closet(s)
- Basement: None
Interior area
- Total structure area: 0
- Total interior livable area: 1,100 sqft
Property
Parking
- Total spaces: 2
- Parking features: Asphalt, Garage Door Opener, On Site, Garage Owned, Detached, Assigned, Owned, Garage
- Garage spaces: 1
- Has uncovered spaces: Yes
Accessibility
- Accessibility features: No Disability Access
Features
- Exterior features: Balcony
Details
- Additional parcels included: 24071130461013
- Parcel number: 24071130461002
- Special conditions: None
Construction
Type & style
- Home type: Condo
- Property subtype: Condominium, Single Family Residence
Materials
- Brick
Condition
- New construction: No
- Year built: 1994
Utilities & green energy
- Electric: Circuit Breakers
- Sewer: Public Sewer
- Water: Lake Michigan, Public
Community & neighborhood
Location
- Region: Chicago Ridge
HOA & financial
HOA
- Has HOA: Yes
- HOA fee: $225 monthly
- Amenities included: Security Door Lock(s), School Bus
- Services included: Water, Insurance, Exterior Maintenance, Lawn Care, Scavenger, Snow Removal
Other
Other facts
- Listing terms: Conventional
- Ownership: Condo
Price history
| Date | Event | Price |
|---|---|---|
| 9/12/2024 | Sold | $200,000-7%$182/sqft |
Source: | ||
| 8/13/2024 | Contingent | $215,000$195/sqft |
Source: | ||
| 7/17/2024 | Listed for sale | $215,000+202.8%$195/sqft |
Source: | ||
| 1/28/2013 | Sold | $71,000-5.2%$65/sqft |
Source: | ||
| 8/31/2012 | Listing removed | $74,873$68/sqft |
Source: CirclePix #08079671 Report a problem | ||
Public tax history
| Year | Property taxes | Tax assessment |
|---|---|---|
| 2023 | $3,644 +44.2% | $14,614 +45.1% |
| 2022 | $2,527 +2.9% | $10,070 |
| 2021 | $2,456 -0.5% | $10,070 |
Find assessor info on the county website
Neighborhood: 60415
Nearby schools
GreatSchools rating
- 7/10Ernest F Kolb Elementary SchoolGrades: PK-5Distance: 0.4 mi
- 5/10Simmons Middle SchoolGrades: 6-8Distance: 0.8 mi
- 4/10Oak Lawn Community High SchoolGrades: 9-12Distance: 1.4 mi
Schools provided by the listing agent
- District: 122
Source: MRED as distributed by MLS GRID. This data may not be complete. We recommend contacting the local school district to confirm school assignments for this home.
Get a cash offer in 3 minutes
Find out how much your home could sell for in as little as 3 minutes with a no-obligation cash offer.
Estimated market value$212,800
Get a cash offer in 3 minutes
Find out how much your home could sell for in as little as 3 minutes with a no-obligation cash offer.
Estimated market value
$212,800
