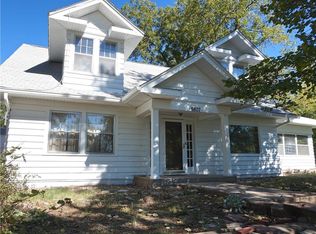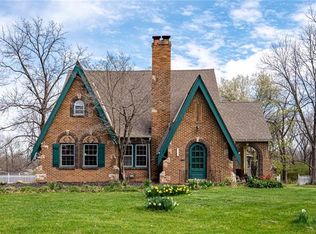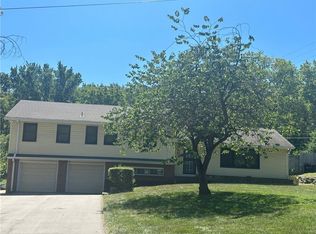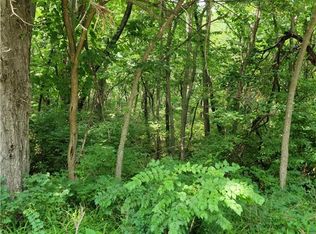Sold
Price Unknown
9801 Grandview Rd, Kansas City, MO 64137
3beds
2,088sqft
Single Family Residence
Built in 1983
1.31 Acres Lot
$365,500 Zestimate®
$--/sqft
$2,087 Estimated rent
Home value
$365,500
$347,000 - $384,000
$2,087/mo
Zestimate® history
Loading...
Owner options
Explore your selling options
What's special
Entertain family and friends in this country style home located directly across from the Oakwood Country Club. The long circle drive graces the front of the home which sits on approximately 1.31 acres. The backyard is laid out perfectly for sitting outside on those warm Summer evenings. Sip on a hot beverage in the colder months in the glass enclosed sun porch. Crown molding has been added in the living room, all of the bedrooms are nicely sized with the master bedroom on the main level. The laundry room is located just off the kitchen. 2 car garage with new garage doors added in 2022, newer HVAC, heat pump, & humidifier.
Zillow last checked: 8 hours ago
Listing updated: January 29, 2024 at 01:20pm
Listing Provided by:
Jennifer Enderson 816-668-0603,
Chartwell Realty LLC
Bought with:
Pat McDaniel, 2023031231
RE/MAX Heritage
Source: Heartland MLS as distributed by MLS GRID,MLS#: 2462668
Facts & features
Interior
Bedrooms & bathrooms
- Bedrooms: 3
- Bathrooms: 3
- Full bathrooms: 3
Primary bedroom
- Level: First
- Area: 252 Square Feet
- Dimensions: 18 x 14
Bedroom 2
- Features: Walk-In Closet(s), Wood Floor
- Level: Second
- Area: 238 Square Feet
- Dimensions: 17 x 14
Bedroom 3
- Features: Wood Floor
- Level: Second
- Area: 221 Square Feet
- Dimensions: 17 x 13
Primary bathroom
- Features: Shower Over Tub
- Level: First
Bathroom 2
- Features: Shower Only
- Level: First
Bathroom 3
- Features: Double Vanity, Shower Over Tub
- Level: Second
Den
- Features: Fireplace
- Level: First
- Area: 234 Square Feet
- Dimensions: 18 x 13
Kitchen
- Features: Pantry, Wood Floor
- Level: First
- Area: 187 Square Feet
- Dimensions: 17 x 11
Living room
- Features: Built-in Features, Carpet
- Level: First
- Area: 270 Square Feet
- Dimensions: 18 x 15
Heating
- Forced Air
Cooling
- Electric
Appliances
- Laundry: In Kitchen
Features
- Flooring: Wood
- Basement: Concrete,Full,Interior Entry
- Number of fireplaces: 1
- Fireplace features: Gas Starter, Library
Interior area
- Total structure area: 2,088
- Total interior livable area: 2,088 sqft
- Finished area above ground: 2,088
Property
Parking
- Total spaces: 2
- Parking features: Attached, Garage Door Opener, Garage Faces Side
- Attached garage spaces: 2
Lot
- Size: 1.31 Acres
- Features: Acreage
Details
- Parcel number: 49440084301100000
Construction
Type & style
- Home type: SingleFamily
- Architectural style: Traditional
- Property subtype: Single Family Residence
Materials
- Wood Siding
- Roof: Composition
Condition
- Year built: 1983
Utilities & green energy
- Sewer: Public Sewer
- Water: Public
Community & neighborhood
Location
- Region: Kansas City
- Subdivision: Kings Rose Hill
Other
Other facts
- Listing terms: Cash,Conventional
- Ownership: Private
Price history
| Date | Event | Price |
|---|---|---|
| 1/26/2024 | Sold | -- |
Source: | ||
| 12/16/2023 | Pending sale | $350,000$168/sqft |
Source: | ||
| 12/8/2023 | Listed for sale | $350,000$168/sqft |
Source: | ||
| 11/16/2023 | Pending sale | $350,000$168/sqft |
Source: | ||
| 11/11/2023 | Listed for sale | $350,000+118.8%$168/sqft |
Source: | ||
Public tax history
| Year | Property taxes | Tax assessment |
|---|---|---|
| 2024 | $2,820 +1.8% | $32,578 |
| 2023 | $2,769 -13.4% | $32,578 +0.9% |
| 2022 | $3,198 +15.9% | $32,301 |
Find assessor info on the county website
Neighborhood: Oakwood
Nearby schools
GreatSchools rating
- 6/10Millennium at Sante FeGrades: K-5Distance: 2.4 mi
- 3/10Hickman Mills Middle SchoolGrades: 6-8Distance: 2.4 mi
- 2/10Ruskin High SchoolGrades: 9-12Distance: 2.9 mi
Get a cash offer in 3 minutes
Find out how much your home could sell for in as little as 3 minutes with a no-obligation cash offer.
Estimated market value
$365,500



