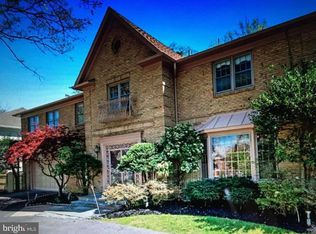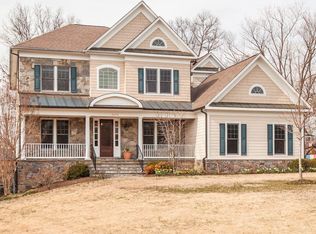Sold for $1,800,000
$1,800,000
9801 Hall Rd, Potomac, MD 20854
6beds
6,514sqft
Single Family Residence
Built in 1978
0.47 Acres Lot
$1,778,900 Zestimate®
$276/sqft
$7,455 Estimated rent
Home value
$1,778,900
$1.64M - $1.94M
$7,455/mo
Zestimate® history
Loading...
Owner options
Explore your selling options
What's special
Welcome to this elegant all-brick and stone colonial, ideally located on a quiet cul-de-sac just a short walk to Potomac Village. Set on nearly half an acre, this impressive home offers refined living inside and out, with beautiful curb appeal, a spacious patio with a tranquil water feature, and a fully fenced backyard—perfect for entertaining or everyday enjoyment. Inside, the home features five bedrooms on the upper level and two offices, providing exceptional flexibility for today’s lifestyle. Gleaming hardwood floors span the main and upper levels, while the fully finished lower level showcases brand-new luxury vinyl plank flooring for a modern touch. The layout includes expansive living, dining, and family rooms, along with a renovated kitchen featuring a center island and a sunny breakfast area. The lower level provides versatile flex space for recreation, a gym area, a large laundry room, and a guest room with full bath. Enjoy a prime Potomac location just steps from dining, shopping, and top-rated schools, with easy access to two premier golf courses and only a half-hour commute to the White House. This home offers timeless style, modern comfort, and everyday convenience in one of the area’s most sought-after neighborhoods.
Zillow last checked: 8 hours ago
Listing updated: July 09, 2025 at 05:43am
Listed by:
Jamie Coley 202-669-1331,
Long & Foster Real Estate, Inc.,
Listing Team: Heller Coley Reed Team
Bought with:
Mona Banes, 0225207696
TTR Sothebys International Realty
Source: Bright MLS,MLS#: MDMC2180502
Facts & features
Interior
Bedrooms & bathrooms
- Bedrooms: 6
- Bathrooms: 5
- Full bathrooms: 4
- 1/2 bathrooms: 1
- Main level bathrooms: 1
Primary bedroom
- Level: Upper
Other
- Level: Lower
Bedroom 2
- Level: Upper
Bedroom 3
- Level: Upper
Bedroom 4
- Level: Upper
Bedroom 5
- Level: Upper
Bedroom 6
- Level: Upper
Primary bathroom
- Level: Upper
Bathroom 2
- Level: Upper
Bathroom 3
- Level: Upper
Dining room
- Level: Main
Exercise room
- Level: Lower
Family room
- Level: Main
Foyer
- Level: Main
Other
- Level: Lower
Game room
- Level: Lower
Half bath
- Level: Main
Kitchen
- Level: Main
Laundry
- Level: Lower
Living room
- Level: Main
Office
- Level: Main
Recreation room
- Level: Lower
Sitting room
- Level: Upper
Utility room
- Level: Lower
Heating
- Forced Air, Heat Pump, Zoned, Natural Gas
Cooling
- Central Air, Zoned, Electric
Appliances
- Included: Central Vacuum, Cooktop, Dishwasher, Disposal, Dryer, Exhaust Fan, Microwave, Oven, Refrigerator, Trash Compactor, Washer, Gas Water Heater
- Laundry: Laundry Chute, Washer/Dryer Hookups Only, Laundry Room
Features
- Breakfast Area, Kitchen - Table Space, Dining Area, Built-in Features, Chair Railings, Crown Molding, Primary Bath(s), Floor Plan - Traditional, 9'+ Ceilings
- Flooring: Hardwood, Luxury Vinyl, Wood
- Windows: Window Treatments
- Basement: Finished,Improved,Exterior Entry,Side Entrance,Walk-Out Access
- Number of fireplaces: 1
- Fireplace features: Mantel(s)
Interior area
- Total structure area: 7,250
- Total interior livable area: 6,514 sqft
- Finished area above ground: 4,657
- Finished area below ground: 1,857
Property
Parking
- Total spaces: 6
- Parking features: Garage Faces Front, Driveway, Attached
- Attached garage spaces: 2
- Uncovered spaces: 4
Accessibility
- Accessibility features: None
Features
- Levels: Three
- Stories: 3
- Pool features: None
Lot
- Size: 0.47 Acres
Details
- Additional structures: Above Grade, Below Grade
- Parcel number: 161001803887
- Zoning: R200
- Special conditions: Standard
Construction
Type & style
- Home type: SingleFamily
- Architectural style: Colonial
- Property subtype: Single Family Residence
Materials
- Brick, Stone
- Foundation: Permanent
- Roof: Composition
Condition
- Very Good
- New construction: No
- Year built: 1978
Utilities & green energy
- Sewer: Public Sewer
- Water: Public
Green energy
- Water conservation: Low-Flow Fixtures
Community & neighborhood
Location
- Region: Potomac
- Subdivision: Potomac Village
Other
Other facts
- Listing agreement: Exclusive Right To Sell
- Ownership: Fee Simple
Price history
| Date | Event | Price |
|---|---|---|
| 7/9/2025 | Sold | $1,800,000+2.9%$276/sqft |
Source: | ||
| 6/5/2025 | Pending sale | $1,750,000$269/sqft |
Source: | ||
| 5/30/2025 | Listed for sale | $1,750,000+45.8%$269/sqft |
Source: | ||
| 3/14/2018 | Sold | $1,200,000-7.3%$184/sqft |
Source: Public Record Report a problem | ||
| 2/12/2018 | Pending sale | $1,295,000$199/sqft |
Source: Long & Foster Real Estate, Inc. #MC10138092 Report a problem | ||
Public tax history
| Year | Property taxes | Tax assessment |
|---|---|---|
| 2025 | $17,358 +6.3% | $1,448,600 +2.1% |
| 2024 | $16,328 +2.1% | $1,418,333 +2.2% |
| 2023 | $15,993 +6.7% | $1,388,067 +2.2% |
Find assessor info on the county website
Neighborhood: 20854
Nearby schools
GreatSchools rating
- 8/10Potomac Elementary SchoolGrades: K-5Distance: 2.2 mi
- 9/10Herbert Hoover Middle SchoolGrades: 6-8Distance: 2.5 mi
- 9/10Winston Churchill High SchoolGrades: 9-12Distance: 2.7 mi
Schools provided by the listing agent
- Elementary: Potomac
- Middle: Herbert Hoover
- High: Winston Churchill
- District: Montgomery County Public Schools
Source: Bright MLS. This data may not be complete. We recommend contacting the local school district to confirm school assignments for this home.
Get pre-qualified for a loan
At Zillow Home Loans, we can pre-qualify you in as little as 5 minutes with no impact to your credit score.An equal housing lender. NMLS #10287.
Sell with ease on Zillow
Get a Zillow Showcase℠ listing at no additional cost and you could sell for —faster.
$1,778,900
2% more+$35,578
With Zillow Showcase(estimated)$1,814,478

