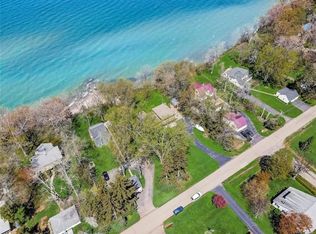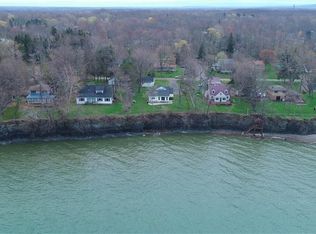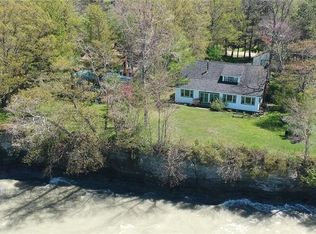Waterfront 3/2 Cape Cod home with detached garage & workshop. Newly remodeled including kitchen, baths, windows, doors, siding, metal roof & wrap-around deck. includes 15K standby generator and all underground utilities. Showings begin 9/27/21. Pre-qualified byers only. Agents welcome!
This property is off market, which means it's not currently listed for sale or rent on Zillow. This may be different from what's available on other websites or public sources.


