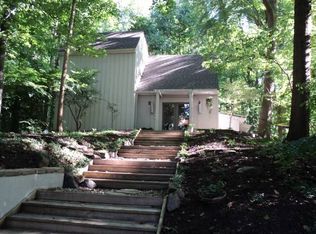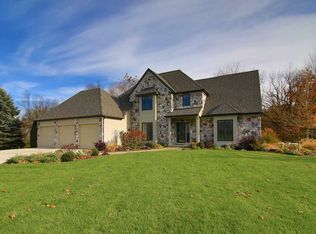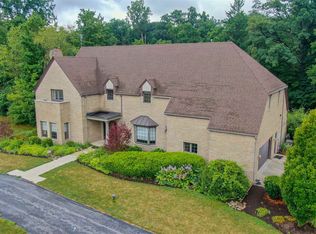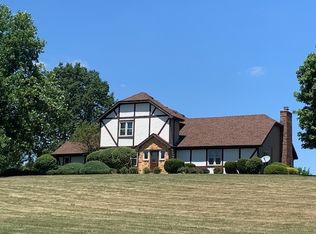Closed
$667,000
9803 Iron Bridge Rd, Roanoke, IN 46783
5beds
4,739sqft
Single Family Residence
Built in 2014
2.6 Acres Lot
$671,400 Zestimate®
$--/sqft
$4,455 Estimated rent
Home value
$671,400
$604,000 - $745,000
$4,455/mo
Zestimate® history
Loading...
Owner options
Explore your selling options
What's special
BACK ON THE MARKET! Tucked away on a quiet road in Windmore Subdivision, this beautiful two-story home in Southwest Allen County offers a peaceful, private setting with wooded views. The spacious open floorplan features soaring ceilings and large windows. Enjoy outdoor living surrounded by nature. With five generously sized bedrooms, an upstairs loft, and plenty of space in the finished basement. There’s plenty of room for family and guests. A 3-car attached garage adds everyday convenience, with extra 17x20 work space with built in 15 ft workbench and a utility sink. Located in SWAC school district and near I69 for easy access to everything. Main floor office and master bedroom. Laundry room with pocket doors. Whole home audio, home theater with built ins and lighting. Covered back porch with outside gas line for grill or fire pit. Second staircase to basement; three exits from basement. Solid surface countertops. Ample storage room in basement with shelving. Water heater is 250 gal and recently replaced. Stove is electric but has gas hookup available. Geothermal heating. Hand scraped engineered hardwood. Custom kitchen cabinetry. Full walk in attic
Zillow last checked: 8 hours ago
Listing updated: November 15, 2025 at 05:40am
Listed by:
JJ May 260-244-0009,
Minear Real Estate
Bought with:
Ashley Davidson, RB23002401
CENTURY 21 Bradley Realty, Inc
Source: IRMLS,MLS#: 202531538
Facts & features
Interior
Bedrooms & bathrooms
- Bedrooms: 5
- Bathrooms: 5
- Full bathrooms: 3
- 1/2 bathrooms: 2
- Main level bedrooms: 1
Bedroom 1
- Level: Main
Bedroom 2
- Level: Upper
Heating
- Natural Gas
Cooling
- Central Air
Appliances
- Included: Dishwasher, Microwave, Refrigerator
Features
- Flooring: Hardwood, Carpet
- Basement: Full,Concrete
- Number of fireplaces: 1
- Fireplace features: Family Room
Interior area
- Total structure area: 6,763
- Total interior livable area: 4,739 sqft
- Finished area above ground: 2,870
- Finished area below ground: 1,869
Property
Parking
- Total spaces: 3
- Parking features: Attached, Concrete
- Attached garage spaces: 3
- Has uncovered spaces: Yes
Features
- Levels: Two
- Stories: 2
- Fencing: None
Lot
- Size: 2.60 Acres
- Features: Irregular Lot, Few Trees, Sloped, Rural Subdivision
Details
- Parcel number: 021604377003.000048
Construction
Type & style
- Home type: SingleFamily
- Architectural style: Contemporary
- Property subtype: Single Family Residence
Materials
- Stone, Vinyl Siding
- Roof: Shingle
Condition
- New construction: No
- Year built: 2014
Utilities & green energy
- Electric: REMC
- Gas: NIPSCO
- Sewer: Septic Tank
- Water: Well
Community & neighborhood
Location
- Region: Roanoke
- Subdivision: None
Other
Other facts
- Listing terms: Cash,Conventional
Price history
| Date | Event | Price |
|---|---|---|
| 11/14/2025 | Sold | $667,000-1.2% |
Source: | ||
| 10/3/2025 | Pending sale | $674,900 |
Source: | ||
| 9/18/2025 | Listed for sale | $674,900 |
Source: | ||
| 8/17/2025 | Pending sale | $674,900 |
Source: | ||
| 8/10/2025 | Listed for sale | $674,900+74.7% |
Source: | ||
Public tax history
| Year | Property taxes | Tax assessment |
|---|---|---|
| 2024 | $4,437 +7.2% | $554,700 +5.8% |
| 2023 | $4,139 +4.1% | $524,500 -0.4% |
| 2022 | $3,976 +6.1% | $526,500 +8.1% |
Find assessor info on the county website
Neighborhood: 46783
Nearby schools
GreatSchools rating
- 7/10Lafayette Meadow SchoolGrades: K-5Distance: 0.2 mi
- 6/10Summit Middle SchoolGrades: 6-8Distance: 3.6 mi
- 10/10Homestead Senior High SchoolGrades: 9-12Distance: 3.6 mi
Schools provided by the listing agent
- Elementary: Lafayette Meadow
- Middle: Summit
- High: Homestead
- District: MSD of Southwest Allen Cnty
Source: IRMLS. This data may not be complete. We recommend contacting the local school district to confirm school assignments for this home.

Get pre-qualified for a loan
At Zillow Home Loans, we can pre-qualify you in as little as 5 minutes with no impact to your credit score.An equal housing lender. NMLS #10287.



