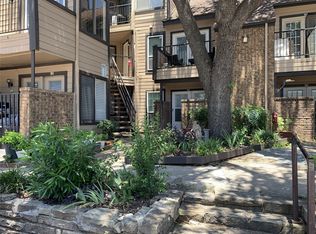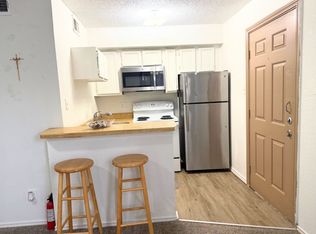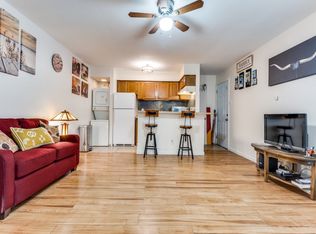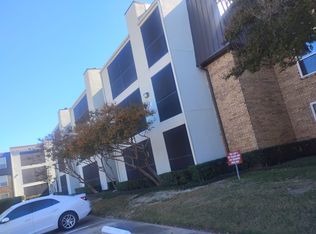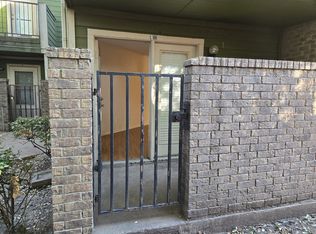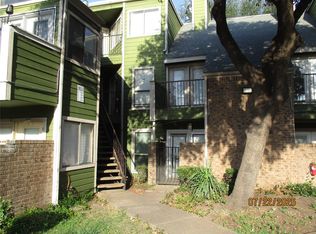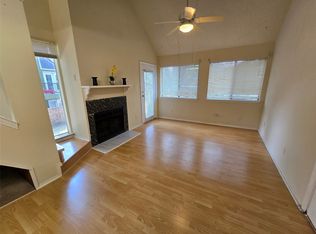Welcome to Unit 212 of B9803 at Richland Trace! This light-filled condo is a smart choice for both homeowners and investors. Currently tenant-occupied on a month-to-month lease. It offers immediate rental income with flexibility for future plans. Inside, vaulted ceilings and abundant windows create a bright, open feel. The kitchen comes fully equipped with a stove, microwave, dishwasher, and refrigerator, while a stackable washer and dryer convey with the property. The spacious primary suite features a walk-in closet and a loft-style view of the living area below. Two private balconies extend your living space outdoors.
For sale
Price cut: $2K (10/2)
$72,900
9803 Walnut St #212, Dallas, TX 75243
2beds
894sqft
Est.:
Condominium
Built in 1981
-- sqft lot
$-- Zestimate®
$82/sqft
$339/mo HOA
What's special
Abundant windowsVaulted ceilingsWalk-in closetBright open feelSpacious primary suite
- 106 days |
- 611 |
- 29 |
Zillow last checked: 8 hours ago
Listing updated: December 05, 2025 at 12:01pm
Listed by:
Sean Moniri 0591994 214-597-3800,
Keller Williams Realty DPR 972-732-6000
Source: NTREIS,MLS#: 21041207
Tour with a local agent
Facts & features
Interior
Bedrooms & bathrooms
- Bedrooms: 2
- Bathrooms: 2
- Full bathrooms: 2
Primary bedroom
- Level: Second
- Dimensions: 15 x 15
Bedroom
- Level: Third
- Dimensions: 10 x 8
Dining room
- Level: Second
- Dimensions: 8 x 7
Kitchen
- Features: Built-in Features
- Level: Second
- Dimensions: 9 x 7
Living room
- Level: Second
- Dimensions: 13 x 12
Appliances
- Included: Dishwasher, Electric Cooktop, Electric Range, Disposal, Microwave, Refrigerator
Features
- Loft, Vaulted Ceiling(s)
- Flooring: Carpet, Laminate
- Has basement: No
- Number of fireplaces: 1
- Fireplace features: Wood Burning
Interior area
- Total interior livable area: 894 sqft
Video & virtual tour
Property
Parking
- Parking features: Assigned
Features
- Levels: Two
- Stories: 2
- Pool features: None
Lot
- Size: 8.81 Acres
Details
- Parcel number: 00C61580000B00212
Construction
Type & style
- Home type: Condo
- Architectural style: Traditional
- Property subtype: Condominium
- Attached to another structure: Yes
Materials
- Brick
- Foundation: Slab
- Roof: Composition
Condition
- Year built: 1981
Utilities & green energy
- Sewer: Public Sewer
- Water: Public
- Utilities for property: Sewer Available, Water Available
Community & HOA
Community
- Subdivision: Richland Trace Condos
HOA
- Has HOA: Yes
- Amenities included: Maintenance Front Yard
- Services included: All Facilities, Maintenance Grounds, Sewer, Trash, Water
- HOA fee: $339 monthly
- HOA name: Richland Trace
- HOA phone: 972-349-9555
Location
- Region: Dallas
Financial & listing details
- Price per square foot: $82/sqft
- Tax assessed value: $100,840
- Annual tax amount: $2,363
- Date on market: 8/27/2025
- Cumulative days on market: 106 days
- Listing terms: Cash,Conventional
Estimated market value
Not available
Estimated sales range
Not available
Not available
Price history
Price history
| Date | Event | Price |
|---|---|---|
| 10/2/2025 | Price change | $72,900-2.7%$82/sqft |
Source: NTREIS #21041207 Report a problem | ||
| 8/27/2025 | Listed for sale | $74,900$84/sqft |
Source: NTREIS #21041207 Report a problem | ||
| 3/24/2021 | Listing removed | -- |
Source: Owner Report a problem | ||
| 8/1/2019 | Listing removed | $998$1/sqft |
Source: Owner Report a problem | ||
| 4/23/2019 | Listed for rent | $998$1/sqft |
Source: Owner Report a problem | ||
Public tax history
Public tax history
| Year | Property taxes | Tax assessment |
|---|---|---|
| 2024 | $1,195 +16% | $100,840 +25.3% |
| 2023 | $1,031 -3.4% | $80,460 |
| 2022 | $1,066 +14.4% | $80,460 +20% |
Find assessor info on the county website
BuyAbility℠ payment
Est. payment
$742/mo
Principal & interest
$283
HOA Fees
$339
Other costs
$120
Climate risks
Neighborhood: 75243
Nearby schools
GreatSchools rating
- 5/10Richland Elementary SchoolGrades: PK-6Distance: 1 mi
- 2/10Liberty J High SchoolGrades: 7-8Distance: 0.5 mi
- 5/10Berkner High SchoolGrades: 9-12Distance: 1.6 mi
Schools provided by the listing agent
- Elementary: Richland
- High: Berkner
- District: Richardson ISD
Source: NTREIS. This data may not be complete. We recommend contacting the local school district to confirm school assignments for this home.
- Loading
- Loading
