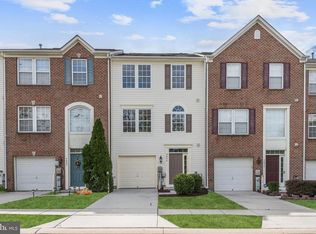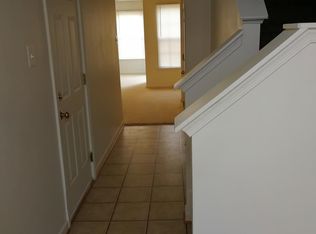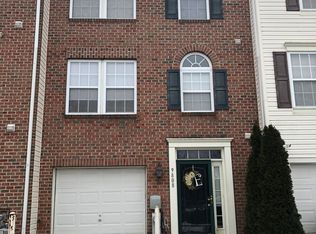Absolutely gorgeous townhome with three full floors of sunny living spaces and endless updates. The expansive living room hosts three oversized bright windows. A spectacular eat-in kitchen hosts granite counters, breakfast bar/island, stainless steel appliances, subway tile backsplash, pantry and gas cooking. The sizable primary bedroom includes vaulted ceilings, sitting area and a walk-in closet. The primary bath has a spa-like soaking tub, modern walk-in shower and double sinks. In addition there are three generously sized bedrooms and a second full bath. There are main level and lower level powder rooms. On the lower level is a fully finished family room with sliders to a patio and rear yard.
This property is off market, which means it's not currently listed for sale or rent on Zillow. This may be different from what's available on other websites or public sources.


