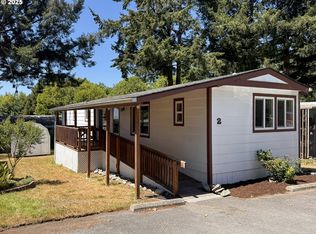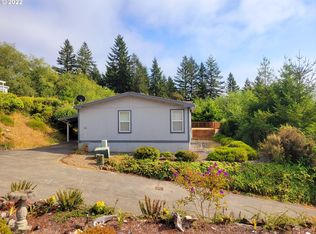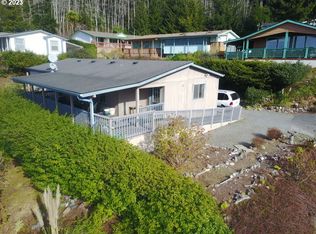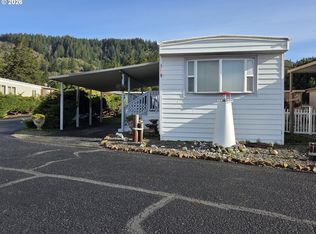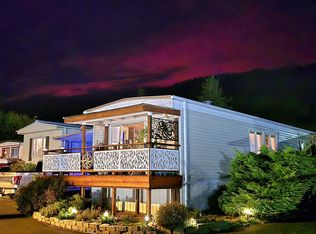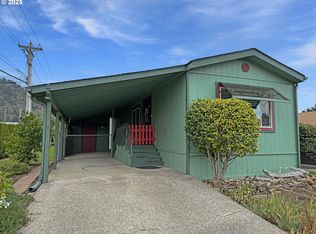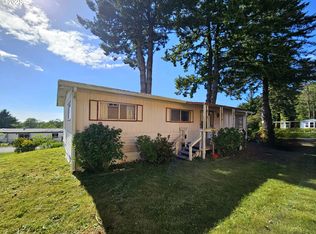98041 Hallway Rd Space 26, Brookings, OR 97415
What's special
- 188 days |
- 422 |
- 27 |
Zillow last checked: 8 hours ago
Listing updated: November 17, 2025 at 06:43am
Tami Baron 541-661-4086,
Century 21 Agate Realty
Facts & features
Interior
Bedrooms & bathrooms
- Bedrooms: 3
- Bathrooms: 2
- Full bathrooms: 2
- Main level bathrooms: 2
Rooms
- Room types: Bedroom 2, Bedroom 3, Dining Room, Family Room, Kitchen, Living Room, Primary Bedroom
Primary bedroom
- Level: Main
Bedroom 2
- Level: Main
Bedroom 3
- Level: Main
Dining room
- Features: Ceiling Fan
- Level: Main
Kitchen
- Features: Free Standing Range, Free Standing Refrigerator
- Level: Main
Living room
- Features: Ceiling Fan
- Level: Main
Heating
- Forced Air
Appliances
- Included: Free-Standing Range, Free-Standing Refrigerator, Washer/Dryer, Electric Water Heater
- Laundry: Laundry Room
Features
- Ceiling Fan(s)
- Flooring: Tile, Vinyl
- Basement: Crawl Space
Interior area
- Total structure area: 1,296
- Total interior livable area: 1,296 sqft
Property
Parking
- Parking features: Carport, Extra Deep Garage
- Has carport: Yes
Accessibility
- Accessibility features: Accessible Approachwith Ramp, Accessible Entrance, One Level, Parking, Accessibility
Features
- Levels: One
- Stories: 1
- Patio & porch: Covered Deck, Covered Patio
- Exterior features: Yard
- Fencing: Fenced
- Has view: Yes
- View description: Ocean, Trees/Woods
- Has water view: Yes
- Water view: Ocean
- Park: T O N O P A H V I L L A G E
Lot
- Features: Hilly, Trees, SqFt 0K to 2999
Details
- Additional structures: ToolShed
- Parcel number: M31658
- On leased land: Yes
- Lease amount: $900
Construction
Type & style
- Home type: MobileManufactured
- Property subtype: Residential, Manufactured Home
Materials
- Other, T111 Siding
- Foundation: Pillar/Post/Pier
- Roof: Composition
Condition
- Resale
- New construction: No
- Year built: 1992
Utilities & green energy
- Sewer: Public Sewer
- Water: Public
Community & HOA
Community
- Senior community: Yes
HOA
- Has HOA: No
- HOA fee: $900 monthly
Location
- Region: Brookings
Financial & listing details
- Price per square foot: $76/sqft
- Tax assessed value: $60,040
- Annual tax amount: $480
- Date on market: 7/22/2025
- Listing terms: Cash,Conventional
- Road surface type: Gravel, Paved
- Body type: Double Wide

Tami Baron
(541) 661-4086
By pressing Contact Agent, you agree that the real estate professional identified above may call/text you about your search, which may involve use of automated means and pre-recorded/artificial voices. You don't need to consent as a condition of buying any property, goods, or services. Message/data rates may apply. You also agree to our Terms of Use. Zillow does not endorse any real estate professionals. We may share information about your recent and future site activity with your agent to help them understand what you're looking for in a home.
Estimated market value
Not available
Estimated sales range
Not available
$1,617/mo
Price history
Price history
| Date | Event | Price |
|---|---|---|
| 11/17/2025 | Price change | $99,000-17.5%$76/sqft |
Source: | ||
| 9/15/2025 | Price change | $120,000-11.1%$93/sqft |
Source: | ||
| 8/20/2025 | Price change | $135,000-10%$104/sqft |
Source: | ||
| 7/25/2025 | Listed for sale | $150,000$116/sqft |
Source: | ||
Public tax history
Public tax history
| Year | Property taxes | Tax assessment |
|---|---|---|
| 2018 | $411 +37% | $60,040 +45.3% |
| 2017 | $300 -31% | $41,330 -35.3% |
| 2016 | $434 +0.9% | $63,850 |
Find assessor info on the county website
BuyAbility℠ payment
Climate risks
Neighborhood: 97415
Nearby schools
GreatSchools rating
- 5/10Kalmiopsis Elementary SchoolGrades: K-5Distance: 1.5 mi
- 5/10Azalea Middle SchoolGrades: 6-8Distance: 1.4 mi
- 4/10Brookings-Harbor High SchoolGrades: 9-12Distance: 1.4 mi
Schools provided by the listing agent
- Elementary: Kalmiopsis
- Middle: Azalea
- High: Brookings-Harbr
Source: RMLS (OR). This data may not be complete. We recommend contacting the local school district to confirm school assignments for this home.
