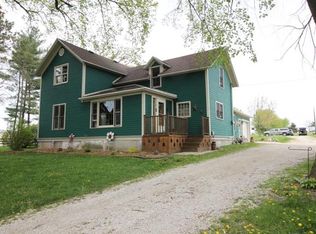Closed
$430,000
9805 East County Road N, Whitewater, WI 53190
4beds
2,016sqft
Single Family Residence
Built in 1900
5.6 Acres Lot
$-- Zestimate®
$213/sqft
$2,292 Estimated rent
Home value
Not available
Estimated sales range
Not available
$2,292/mo
Zestimate® history
Loading...
Owner options
Explore your selling options
What's special
Hillside Hobby Farm sits on 5.6 acres. Main level bedroom, family room & mudroom/laundry. The large living room has 8 foot wide patio doors that lead to 3-tier wraparound deck. Large eat-in kitchen has double windows over the sink & a large pantry w/custom-built shelving. Spacious master bedroom upstairs. Two walk-in closets. Detached garage is 4-car size & has a concrete floor, roll up back door & wood burning stove. Outbuildings include garage w/second story loft, chicken barn & barn. Newer conventional septic drain field (est 6 years). Metal roof, aluminum siding, soffits & vinyl windows are also updated. The property has fruit trees and raspberries to enjoy. 4 goats and about 16 chickens are optional. Country living close to town.
Zillow last checked: 8 hours ago
Listing updated: July 02, 2025 at 01:04am
Listed by:
Trish Schaefer 608-347-2647,
American, REALTORS,
Burke Schaefer 608-347-0273,
American, REALTORS
Bought with:
Sarah Varney
Source: WIREX MLS,MLS#: 1996130 Originating MLS: South Central Wisconsin MLS
Originating MLS: South Central Wisconsin MLS
Facts & features
Interior
Bedrooms & bathrooms
- Bedrooms: 4
- Bathrooms: 2
- Full bathrooms: 1
- 1/2 bathrooms: 1
- Main level bedrooms: 1
Primary bedroom
- Level: Main
- Area: 224
- Dimensions: 14 x 16
Bedroom 2
- Level: Upper
- Area: 144
- Dimensions: 12 x 12
Bedroom 3
- Level: Upper
- Area: 132
- Dimensions: 11 x 12
Bedroom 4
- Level: Upper
- Area: 150
- Dimensions: 10 x 15
Bathroom
- Features: At least 1 Tub, No Master Bedroom Bath
Kitchen
- Level: Main
- Area: 224
- Dimensions: 14 x 16
Living room
- Level: Main
- Area: 240
- Dimensions: 15 x 16
Heating
- Propane, Forced Air
Cooling
- Central Air
Appliances
- Included: Water Softener
Features
- Walk-In Closet(s), High Speed Internet
- Flooring: Wood or Sim.Wood Floors
- Basement: Full,Walk-Out Access
Interior area
- Total structure area: 2,016
- Total interior livable area: 2,016 sqft
- Finished area above ground: 2,016
- Finished area below ground: 0
Property
Parking
- Total spaces: 2
- Parking features: Detached, 4 Car
- Garage spaces: 2
Features
- Levels: Two
- Stories: 2
- Patio & porch: Deck
Lot
- Size: 5.60 Acres
Details
- Additional structures: Barn(s), Outbuilding, Storage
- Parcel number: 022 00700501
- Zoning: AG
- Special conditions: Arms Length
Construction
Type & style
- Home type: SingleFamily
- Architectural style: Farmhouse/National Folk
- Property subtype: Single Family Residence
Materials
- Aluminum/Steel
Condition
- 21+ Years
- New construction: No
- Year built: 1900
Utilities & green energy
- Sewer: Septic Tank
- Water: Well
- Utilities for property: Cable Available
Community & neighborhood
Location
- Region: Whitewater
- Municipality: Lima
Price history
| Date | Event | Price |
|---|---|---|
| 6/30/2025 | Sold | $430,000+7.5%$213/sqft |
Source: | ||
| 6/29/2025 | Pending sale | $399,900$198/sqft |
Source: | ||
| 4/3/2025 | Contingent | $399,900$198/sqft |
Source: | ||
| 3/27/2025 | Listed for sale | $399,900$198/sqft |
Source: | ||
Public tax history
| Year | Property taxes | Tax assessment |
|---|---|---|
| 2024 | $3,016 +8.5% | $247,700 |
| 2023 | $2,781 -13.7% | $247,700 +11.7% |
| 2022 | $3,221 -24.3% | $221,800 |
Find assessor info on the county website
Neighborhood: 53190
Nearby schools
GreatSchools rating
- 4/10Lincoln Inquiry Charter SchoolGrades: PK-5Distance: 5.2 mi
- 4/10Whitewater Middle SchoolGrades: 6-8Distance: 5 mi
- 4/10Whitewater High SchoolGrades: 9-12Distance: 4.9 mi
Schools provided by the listing agent
- Elementary: Lincoln
- Middle: Whitewater
- High: Whitewater
- District: Whitewater
Source: WIREX MLS. This data may not be complete. We recommend contacting the local school district to confirm school assignments for this home.
Get pre-qualified for a loan
At Zillow Home Loans, we can pre-qualify you in as little as 5 minutes with no impact to your credit score.An equal housing lender. NMLS #10287.
