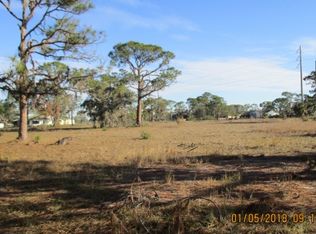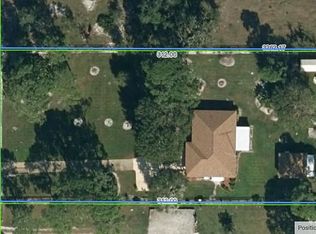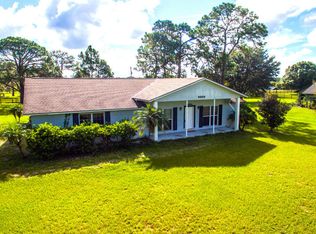Sold for $450,000
$450,000
9805 Payne Rd, Sebring, FL 33875
3beds
2,535sqft
Single Family Residence
Built in 1990
2.51 Acres Lot
$477,900 Zestimate®
$178/sqft
$3,081 Estimated rent
Home value
$477,900
$449,000 - $507,000
$3,081/mo
Zestimate® history
Loading...
Owner options
Explore your selling options
What's special
Looking for room to roam on 2.5 acres located in desirable location with huge detached workshop (50x30). This is everyman's dream home! And for the cook this home has a huge kitchen that is the heart of the home and it is a BIG heart! Plenty of room for the chef! There is a formal living & dining room. The kitchen overlooks the family room and there is an additional space, family room (31x15) perfect for the whole family and has a screened in patio off the back. The home has tile throughout. The kitchen was renovated with real wood cabinets and soft close drawers and granite countertops. The primary suite is large and has double vanity and a large soaker tub. Home features over 2,500 living square feet and over 3,700 total square feet. The property is fenced and ready for you to take occupancy!
Zillow last checked: 8 hours ago
Listing updated: May 16, 2025 at 07:10am
Listed by:
Dawn Dell,
Paradise Real Estate International LLC
Bought with:
Susan M Mattson, 3314870
Gold Key Realty Co
Source: HFMLS,MLS#: 300119Originating MLS: Heartland Association Of Realtors
Facts & features
Interior
Bedrooms & bathrooms
- Bedrooms: 3
- Bathrooms: 2
- Full bathrooms: 2
Primary bedroom
- Dimensions: 17 x 12
Bedroom 2
- Dimensions: 11 x 12
Bedroom 3
- Dimensions: 11 x 12
Primary bathroom
- Dimensions: 12 x 15
Bathroom 2
- Dimensions: 10 x 7
Breakfast room nook
- Dimensions: 8 x 8
Dining room
- Dimensions: 14 x 11
Family room
- Dimensions: 14 x 16
Family room
- Dimensions: 31 x 15
Foyer
- Dimensions: 8 x 7
Garage
- Dimensions: 24 x 23
Kitchen
- Dimensions: 17 x 11
Living room
- Dimensions: 17 x 14
Porch
- Dimensions: 28 x 16
Utility room
- Dimensions: 11 x 6
Workshop
- Dimensions: 50 x 30
Heating
- Central, Electric
Cooling
- Central Air, Electric
Appliances
- Included: Dishwasher, Electric Water Heater, Microwave, Oven, Range, Refrigerator
Features
- Ceiling Fan(s), Cathedral Ceiling(s), High Ceilings, High Speed Internet, Cable TV, Vaulted Ceiling(s), Window Treatments
- Flooring: Tile
- Windows: Single Hung, Blinds
Interior area
- Total structure area: 4,107
- Total interior livable area: 2,535 sqft
Property
Parking
- Parking features: Assigned, Detached, Garage, RV Access/Parking, Three or more Spaces, Garage Door Opener
- Garage spaces: 2
Features
- Levels: One
- Stories: 1
- Patio & porch: Rear Porch, Enclosed, Front Porch, Open, Screened, Patio
- Exterior features: Fence, Sprinkler/Irrigation, Patio, Shed, Workshop
- Pool features: None
- Frontage length: 330
Lot
- Size: 2.51 Acres
Details
- Additional parcels included: ,,
- Parcel number: C35352801000100010
- Zoning description: AU
- Special conditions: None
Construction
Type & style
- Home type: SingleFamily
- Architectural style: One Story
- Property subtype: Single Family Residence
Materials
- Block, Concrete
- Roof: Metal
Condition
- Resale
- Year built: 1990
Utilities & green energy
- Sewer: None, Septic Tank
- Water: Private, Well
- Utilities for property: Cable Available, High Speed Internet Available, Sewer Not Available
Community & neighborhood
Location
- Region: Sebring
Other
Other facts
- Listing agreement: Exclusive Right To Sell
- Listing terms: Cash,Conventional,FHA,USDA Loan,VA Loan
- Road surface type: Paved
Price history
| Date | Event | Price |
|---|---|---|
| 1/4/2024 | Sold | $450,000-5.3%$178/sqft |
Source: Public Record Report a problem | ||
| 11/30/2023 | Pending sale | $475,000$187/sqft |
Source: HFMLS #300119 Report a problem | ||
| 11/27/2023 | Listed for sale | $475,000+171.4%$187/sqft |
Source: HFMLS #300119 Report a problem | ||
| 10/5/2016 | Sold | $175,000-5.4%$69/sqft |
Source: HFMLS #238603 Report a problem | ||
| 9/9/2016 | Price change | $185,000-2.6%$73/sqft |
Source: Sebring Office #238603 Report a problem | ||
Public tax history
| Year | Property taxes | Tax assessment |
|---|---|---|
| 2024 | $5,008 +119.7% | $343,087 +101.1% |
| 2023 | $2,280 +2% | $170,627 +3% |
| 2022 | $2,234 +3.1% | $165,657 +6.3% |
Find assessor info on the county website
Neighborhood: 33875
Nearby schools
GreatSchools rating
- 7/10Cracker Trail Elementary SchoolGrades: PK-5Distance: 2.9 mi
- 5/10Sebring Middle SchoolGrades: 6-8Distance: 7.5 mi
- 3/10Sebring High SchoolGrades: PK,9-12Distance: 7 mi
Get pre-qualified for a loan
At Zillow Home Loans, we can pre-qualify you in as little as 5 minutes with no impact to your credit score.An equal housing lender. NMLS #10287.


