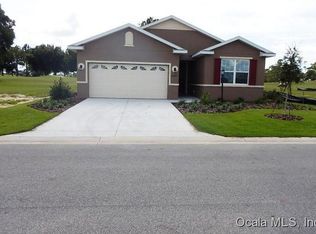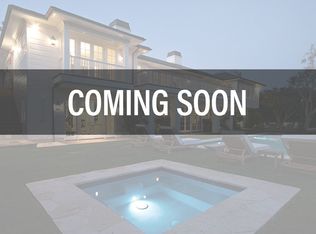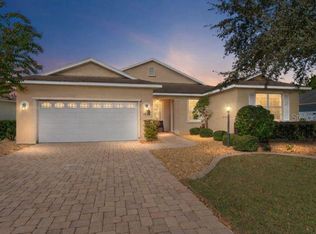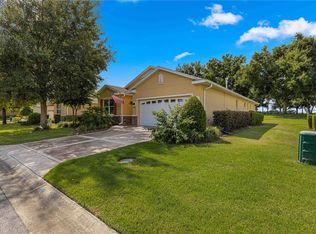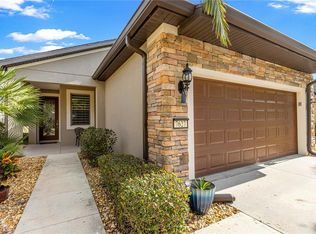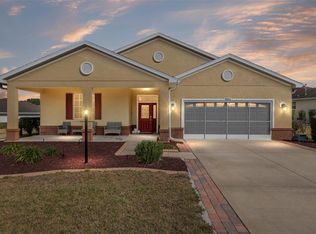Life's too short for yard work - unless it's efforts to enhance your own beautiful garden! Welcome to this delightful 2 bedroom, 2 bath home in the community of On Top of the World. Your lawn will be maintained by the community - opening up time for you to pursue your interests and goals. Bonus: there's an actual bonus room, perfect for tackling hobbies, running a home office, or finally writing that novel. Sip something cold on the screen lanai, soak up the sunshine on the patio, and enjoy front-row views of the golf course - without ever having to chase a golf ball. The star of this backyard is a lovely garden surrounding a herringbone patterned, Chicago brick patio with a fountain - a setting that practically begs for Instagram photos. This is Florida living with style (and fun). The only thing missing is you! This home has lots of upgrades from the standard Marina Model - an expanded floor plan with 3 extra feet in the garage in depth, plus the bonus room off of the guest bedroom provides a perfect environment for long term guests or multi-generational living; engineered hardwood floors throughout the home; quartz countertops and tile backsplash in the kitchen; 5 burner, gas cooktop; soft close built-in linen and closet organizers in the primary suite; 'drop zone' built-ins components as you enter the home from the garage; custom light fixtures; water softener; and so much more that you need to see in person! Exterior Paint 2024. Tankless Gas Rinnai Hot Water Heater 2025.
For sale
Price cut: $4.9K (1/14)
$295,000
9805 SW 95th Loop, Ocala, FL 34481
2beds
1,596sqft
Est.:
Single Family Residence
Built in 2016
8,712 Square Feet Lot
$290,200 Zestimate®
$185/sqft
$524/mo HOA
What's special
Screen lanaiQuartz countertopsCustom light fixturesWater softenerBeautiful gardenEngineered hardwood floors
- 220 days |
- 261 |
- 7 |
Likely to sell faster than
Zillow last checked: 8 hours ago
Listing updated: January 14, 2026 at 03:11am
Listing Provided by:
Melissa Townsend 843-321-0819,
IT'S ALL ABOUT YOU...REAL ESTA 352-304-5687
Source: Stellar MLS,MLS#: OM703256 Originating MLS: Ocala - Marion
Originating MLS: Ocala - Marion

Tour with a local agent
Facts & features
Interior
Bedrooms & bathrooms
- Bedrooms: 2
- Bathrooms: 2
- Full bathrooms: 2
Rooms
- Room types: Bonus Room, Storage Rooms
Primary bedroom
- Features: Walk-In Closet(s)
- Level: First
- Area: 175 Square Feet
- Dimensions: 14x12.5
Bedroom 2
- Features: Built-in Closet
- Level: First
- Area: 110 Square Feet
- Dimensions: 10x11
Balcony porch lanai
- Level: First
- Area: 198.88 Square Feet
- Dimensions: 21.5x9.25
Bonus room
- Features: No Closet
- Level: First
Dining room
- Level: First
- Area: 68.88 Square Feet
- Dimensions: 9.5x7.25
Kitchen
- Features: Walk-In Closet(s)
- Level: First
- Area: 137.06 Square Feet
- Dimensions: 12.75x10.75
Living room
- Level: First
- Area: 156 Square Feet
- Dimensions: 13x12
Heating
- Central, Electric, Heat Pump
Cooling
- Central Air
Appliances
- Included: Convection Oven, Cooktop, Dishwasher, Disposal, Electric Water Heater, Microwave
- Laundry: Electric Dryer Hookup, Inside, Laundry Room, Washer Hookup
Features
- Living Room/Dining Room Combo, Open Floorplan, Primary Bedroom Main Floor, Solid Surface Counters, Solid Wood Cabinets, Split Bedroom, Stone Counters, Thermostat, Walk-In Closet(s)
- Flooring: Engineered Hardwood, Tile
- Doors: Outdoor Grill, Sliding Doors
- Windows: Blinds, Double Pane Windows, Insulated Windows, Shades, Window Treatments
- Has fireplace: No
Interior area
- Total structure area: 2,359
- Total interior livable area: 1,596 sqft
Video & virtual tour
Property
Parking
- Total spaces: 2
- Parking features: Driveway, Garage Door Opener, Oversized
- Attached garage spaces: 2
- Has uncovered spaces: Yes
- Details: Garage Dimensions: 27x20
Features
- Levels: One
- Stories: 1
- Patio & porch: Front Porch, Patio, Rear Porch, Screened
- Exterior features: Garden, Irrigation System, Lighting, Outdoor Grill, Private Mailbox
- Has view: Yes
- View description: Golf Course
Lot
- Size: 8,712 Square Feet
- Dimensions: 69 x 124
- Features: Cleared, In County, Landscaped, On Golf Course
- Residential vegetation: Mature Landscaping
Details
- Parcel number: 35302900050
- Zoning: PUD
- Special conditions: None
Construction
Type & style
- Home type: SingleFamily
- Architectural style: Florida
- Property subtype: Single Family Residence
Materials
- Block, Concrete, Stucco
- Foundation: Slab
- Roof: Shingle
Condition
- New construction: No
- Year built: 2016
Details
- Builder model: Marina
- Builder name: Colen Built
Utilities & green energy
- Sewer: Public Sewer
- Water: Public
- Utilities for property: BB/HS Internet Available, Cable Available, Electricity Connected, Phone Available, Sewer Connected, Street Lights, Water Connected
Community & HOA
Community
- Features: Clubhouse, Deed Restrictions, Dog Park, Fitness Center, Gated Community - No Guard, Golf Carts OK, Golf, Pool, Racquetball, Restaurant, Tennis Court(s)
- Security: Security Gate, Smoke Detector(s)
- Senior community: Yes
- Subdivision: ON TOP OF THE WORLD
HOA
- Has HOA: Yes
- Amenities included: Basketball Court, Clubhouse, Fitness Center, Gated, Golf Course, Pickleball Court(s), Pool, Racquetball, Recreation Facilities, Shuffleboard Court, Tennis Court(s)
- Services included: Common Area Taxes, Maintenance Grounds
- HOA fee: $524 monthly
- HOA name: Lori Sands
- HOA phone: 352-854-0805
- Pet fee: $0 monthly
Location
- Region: Ocala
Financial & listing details
- Price per square foot: $185/sqft
- Tax assessed value: $279,723
- Annual tax amount: $2,921
- Date on market: 6/10/2025
- Cumulative days on market: 220 days
- Listing terms: Cash,Conventional,VA Loan
- Ownership: Leasehold
- Total actual rent: 0
- Electric utility on property: Yes
- Road surface type: Paved, Asphalt
Estimated market value
$290,200
$276,000 - $305,000
$1,921/mo
Price history
Price history
| Date | Event | Price |
|---|---|---|
| 1/14/2026 | Price change | $295,000-1.6%$185/sqft |
Source: | ||
| 10/6/2025 | Price change | $299,900-7.7%$188/sqft |
Source: | ||
| 6/10/2025 | Listed for sale | $324,900+37.2%$204/sqft |
Source: | ||
| 4/13/2016 | Sold | $236,800$148/sqft |
Source: Public Record Report a problem | ||
Public tax history
Public tax history
| Year | Property taxes | Tax assessment |
|---|---|---|
| 2024 | $2,922 +2.5% | $207,461 +3% |
| 2023 | $2,850 +2.8% | $201,418 +3% |
| 2022 | $2,772 +0.1% | $195,551 +3% |
Find assessor info on the county website
BuyAbility℠ payment
Est. payment
$2,429/mo
Principal & interest
$1404
HOA Fees
$524
Other costs
$502
Climate risks
Neighborhood: 34481
Nearby schools
GreatSchools rating
- 3/10Hammett Bowen Jr. Elementary SchoolGrades: PK-5Distance: 5.4 mi
- 4/10Liberty Middle SchoolGrades: 6-8Distance: 5.1 mi
- 4/10West Port High SchoolGrades: 9-12Distance: 5.2 mi
- Loading
- Loading
