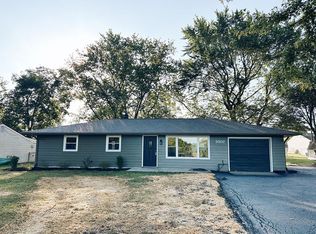For more information on this property and others go to www.century21bradley.com. AFFORDABLE Country Living and close to town. Special financing possible. Large HEATED Garage plus work shop room. This affordable ranch home could be just what you're looking for! Big 2 Car Heated Garage + Large 3-Season Sunroom. 3 Bedrooms. Gas Forced Air Heat plus Central Air. Low maintenance vinyl siding. Newer living room carpet and ceramic tile flooring in bath. Nice sized lot with generous FENCED backyard. Good curb appeal with lightly wooded front yard. LOW Property Taxes are $273 for 2010 pay 2011. Public sewer and private well for water. You may qualify for Down Payment Assistance and a 4.55% 30 year fixed mortgage rate with Indiana First Time Home Buyer Financing. Monthly payment should be under $600 per month if you qualify. (Must not have owned home in past three years for first time buyer financing.) Call for more details. All appliances stay but not warranted.
This property is off market, which means it's not currently listed for sale or rent on Zillow. This may be different from what's available on other websites or public sources.

