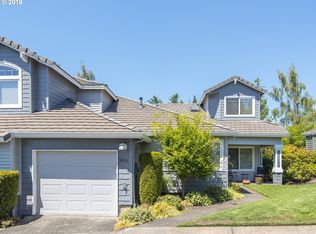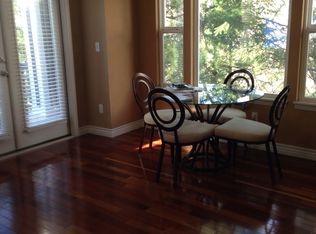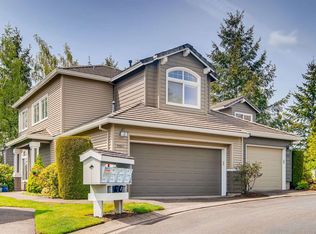Sold
$530,000
9807 NW Silver Ridge Loop, Portland, OR 97229
2beds
1,696sqft
Residential, Condominium
Built in 1995
-- sqft lot
$512,600 Zestimate®
$313/sqft
$3,107 Estimated rent
Home value
$512,600
$487,000 - $538,000
$3,107/mo
Zestimate® history
Loading...
Owner options
Explore your selling options
What's special
Charming Silver Ridge condo nestled in a private treed backdrop with a two car garage, gourmet kitchen and newly updated primary bath! Large kitchen/dining room with granite counters and large pantry - an entertainers delight! Upper level den/bonus space perfect for home office. Impeccably maintained, don't miss this amazing home! [Home Energy Score = 6. HES Report at https://rpt.greenbuildingregistry.com/hes/OR10213053]
Zillow last checked: 8 hours ago
Listing updated: March 31, 2023 at 12:32pm
Listed by:
Kristen Bier 503-734-7560,
ELEETE Real Estate,
Connie Apa 503-805-7474,
ELEETE Real Estate
Bought with:
Connie McDowell
Where, Inc
Source: RMLS (OR),MLS#: 23689735
Facts & features
Interior
Bedrooms & bathrooms
- Bedrooms: 2
- Bathrooms: 3
- Full bathrooms: 2
- Partial bathrooms: 1
- Main level bathrooms: 1
Primary bedroom
- Features: Soaking Tub, Suite, Vaulted Ceiling
- Level: Upper
- Area: 168
- Dimensions: 14 x 12
Bedroom 2
- Features: Closet Organizer, Vaulted Ceiling, Wallto Wall Carpet
- Level: Upper
- Area: 156
- Dimensions: 13 x 12
Dining room
- Features: Builtin Features, Hardwood Floors, Sliding Doors
- Level: Main
- Area: 132
- Dimensions: 12 x 11
Kitchen
- Features: Hardwood Floors, Pantry, Granite
- Level: Main
- Area: 132
- Width: 11
Living room
- Features: Fireplace, Great Room, Vaulted Ceiling
- Level: Main
- Area: 351
- Dimensions: 27 x 13
Heating
- Forced Air, Fireplace(s)
Cooling
- Central Air
Appliances
- Included: Dishwasher, Disposal, Free-Standing Gas Range, Free-Standing Range, Gas Appliances, Microwave, Washer/Dryer, Gas Water Heater
- Laundry: Laundry Room
Features
- Granite, Soaking Tub, Vaulted Ceiling(s), Built-in Features, Closet Organizer, Pantry, Great Room, Suite, Tile
- Flooring: Hardwood, Tile, Wall to Wall Carpet
- Doors: Sliding Doors
- Windows: Double Pane Windows, Vinyl Frames
- Basement: Crawl Space
- Fireplace features: Gas
Interior area
- Total structure area: 1,696
- Total interior livable area: 1,696 sqft
Property
Parking
- Total spaces: 2
- Parking features: Off Street, Parking Pad, Garage Door Opener, Attached
- Attached garage spaces: 2
- Has uncovered spaces: Yes
Features
- Stories: 2
- Patio & porch: Deck, Porch
- Has view: Yes
- View description: Seasonal
Lot
- Features: Greenbelt, Level, Private, Sprinkler
Details
- Parcel number: R270295
Construction
Type & style
- Home type: Condo
- Architectural style: Traditional
- Property subtype: Residential, Condominium
Materials
- Cedar
- Roof: Tile
Condition
- Resale
- New construction: No
- Year built: 1995
Utilities & green energy
- Gas: Gas
- Sewer: Public Sewer
- Water: Public
Community & neighborhood
Location
- Region: Portland
HOA & financial
HOA
- Has HOA: Yes
- HOA fee: $576 monthly
- Amenities included: Commons, Exterior Maintenance, Pool
- Second HOA fee: $375 semi-annually
Other
Other facts
- Listing terms: Cash,Conventional
- Road surface type: Paved
Price history
| Date | Event | Price |
|---|---|---|
| 3/31/2023 | Sold | $530,000+0.2%$313/sqft |
Source: | ||
| 3/4/2023 | Pending sale | $529,000$312/sqft |
Source: | ||
| 2/23/2023 | Listed for sale | $529,000+61.8%$312/sqft |
Source: | ||
| 5/30/2014 | Sold | $327,000-3.7%$193/sqft |
Source: | ||
| 4/4/2014 | Listed for sale | $339,698+8.7%$200/sqft |
Source: Keller Williams Realty Professionals #14319262 Report a problem | ||
Public tax history
| Year | Property taxes | Tax assessment |
|---|---|---|
| 2025 | $10,047 -0.9% | $405,450 +3% |
| 2024 | $10,136 +11.7% | $393,650 +3% |
| 2023 | $9,071 +3.2% | $382,190 +3% |
Find assessor info on the county website
Neighborhood: Northwest Heights
Nearby schools
GreatSchools rating
- 9/10Forest Park Elementary SchoolGrades: K-5Distance: 0.3 mi
- 5/10West Sylvan Middle SchoolGrades: 6-8Distance: 2.5 mi
- 8/10Lincoln High SchoolGrades: 9-12Distance: 4.5 mi
Schools provided by the listing agent
- Elementary: Forest Park
- Middle: West Sylvan
- High: Lincoln
Source: RMLS (OR). This data may not be complete. We recommend contacting the local school district to confirm school assignments for this home.
Get a cash offer in 3 minutes
Find out how much your home could sell for in as little as 3 minutes with a no-obligation cash offer.
Estimated market value$512,600
Get a cash offer in 3 minutes
Find out how much your home could sell for in as little as 3 minutes with a no-obligation cash offer.
Estimated market value
$512,600


