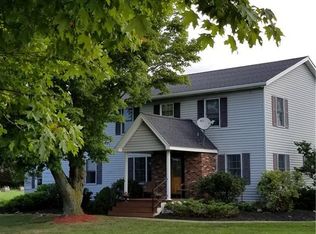Closed
$210,000
9808 Farel Rd, Fredonia, NY 14063
3beds
1,664sqft
Single Family Residence
Built in 1956
0.52 Acres Lot
$237,700 Zestimate®
$126/sqft
$1,780 Estimated rent
Home value
$237,700
$223,000 - $252,000
$1,780/mo
Zestimate® history
Loading...
Owner options
Explore your selling options
What's special
Gorgeous ranch style home in a nice country like setting. Situated on 2 lots (approx 3/4 acre), this home has been meticulously cared for. Large modern kitchen with tiled floor, island, dining area, and built in appliances. Three ample size bedrooms and beautiful modern tiled bath with walk in shower. Living room has stone w/b fireplace and AC unit (wall). Bright, sunny, enclosed sunroom leads to rear deck overlooking the deep back yard and beautiful landscaping. Full basement is partially finished with a w/b fireplace and wet bar. Attached garage, storage shed, and rear detached garage offer plenty of storage or room for workshop. Sale includes lots 129.00-2-77 & 75. Delayed negotiations in effect until 7/19 (wed) noon.
Zillow last checked: 8 hours ago
Listing updated: November 26, 2023 at 09:42am
Listed by:
Mark "Alan" Shaw 716-672-7222,
Northern Chautauqua Realty, Inc.
Bought with:
Jacqueline Pagano, 10401371061
ERA Team VP Real Estate
Source: NYSAMLSs,MLS#: R1483047 Originating MLS: Chautauqua-Cattaraugus
Originating MLS: Chautauqua-Cattaraugus
Facts & features
Interior
Bedrooms & bathrooms
- Bedrooms: 3
- Bathrooms: 1
- Full bathrooms: 1
- Main level bathrooms: 1
- Main level bedrooms: 3
Heating
- Gas, Baseboard, Hot Water
Cooling
- Wall Unit(s)
Appliances
- Included: Appliances Negotiable, Double Oven, Dishwasher, Electric Cooktop, Gas Water Heater, Refrigerator
- Laundry: Main Level
Features
- Eat-in Kitchen, Separate/Formal Living Room, Kitchen Island, Pull Down Attic Stairs, Bar, Bedroom on Main Level
- Flooring: Carpet, Ceramic Tile, Varies
- Basement: Full,Partially Finished
- Attic: Pull Down Stairs
- Number of fireplaces: 2
Interior area
- Total structure area: 1,664
- Total interior livable area: 1,664 sqft
Property
Parking
- Total spaces: 2
- Parking features: Attached, Detached, Garage, Garage Door Opener
- Attached garage spaces: 2
Accessibility
- Accessibility features: Accessible Approach with Ramp
Features
- Levels: One
- Stories: 1
- Patio & porch: Deck, Open, Porch
- Exterior features: Blacktop Driveway, Deck
Lot
- Size: 0.52 Acres
- Dimensions: 100 x 225
- Features: Agricultural, Rectangular, Rectangular Lot
Details
- Additional structures: Barn(s), Outbuilding, Shed(s), Storage
- Parcel number: 0658891290000002076000
- Special conditions: Standard
Construction
Type & style
- Home type: SingleFamily
- Architectural style: Ranch
- Property subtype: Single Family Residence
Materials
- Aluminum Siding, Steel Siding, Vinyl Siding
- Foundation: Block
- Roof: Asphalt
Condition
- Resale
- Year built: 1956
Utilities & green energy
- Electric: Circuit Breakers
- Sewer: Septic Tank
- Water: Well
- Utilities for property: Cable Available
Community & neighborhood
Location
- Region: Fredonia
Other
Other facts
- Listing terms: Cash,Conventional,FHA,VA Loan
Price history
| Date | Event | Price |
|---|---|---|
| 11/24/2023 | Sold | $210,000-3.2%$126/sqft |
Source: | ||
| 9/22/2023 | Pending sale | $217,000$130/sqft |
Source: | ||
| 9/11/2023 | Contingent | $217,000$130/sqft |
Source: | ||
| 9/5/2023 | Price change | $217,000-3.6%$130/sqft |
Source: | ||
| 8/23/2023 | Pending sale | $225,000$135/sqft |
Source: | ||
Public tax history
| Year | Property taxes | Tax assessment |
|---|---|---|
| 2024 | -- | $26,100 |
| 2023 | -- | $26,100 |
| 2022 | -- | $26,100 |
Find assessor info on the county website
Neighborhood: 14063
Nearby schools
GreatSchools rating
- 3/10Fredonia Elementary SchoolGrades: 1-4Distance: 3.7 mi
- 6/10Fredonia Middle SchoolGrades: 5-8Distance: 3.7 mi
- 8/10Fredonia High SchoolGrades: 9-12Distance: 3.7 mi
Schools provided by the listing agent
- District: Fredonia
Source: NYSAMLSs. This data may not be complete. We recommend contacting the local school district to confirm school assignments for this home.
