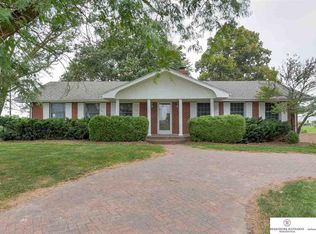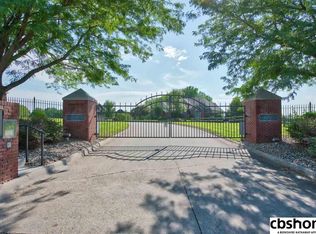Sold for $1,490,000 on 09/13/24
$1,490,000
9808 Garvin Rd, Omaha, NE 68122
4beds
6,033sqft
Single Family Residence
Built in 2000
9.37 Acres Lot
$1,554,300 Zestimate®
$247/sqft
$6,242 Estimated rent
Maximize your home sale
Get more eyes on your listing so you can sell faster and for more.
Home value
$1,554,300
$1.43M - $1.69M
$6,242/mo
Zestimate® history
Loading...
Owner options
Explore your selling options
What's special
Mountain Craftsman on 9.37 Acres with 20x60 Inground Saltwater Pool, Private Pond & Abundance of Trees & Wildlife! Tree-lined driveway leads to arts & crafts designed home w/gabled entry, stone accents, stained cedar siding & 4 car garage. Interior has warm wds, metal accents, 2 stone FPs & 5 stoves. Gourmet kitchen has granite counters (raised snack ledge), SS appli (6 burner gas range & dbl oven), prep station w/farm sink & WI pantry w/2nd fridge. Wrap-around sunroom w/vaulted ceilings, skylights, floor-to-ceiling windows, built-in gas grill & gas stove. Primary suite has sitting rm (stone wall & stove), spa-like bath & custom WI closet. Library/ofc has coffered ceiling & built-in shelving. Finished bsmt w/rec rm+pool table, sunken family rm w/stone FP, 2nd kitchen, 3BR, 4BA, 2nd laundry & exer rm. All new in 2024 – interior paint, vinyl pool liner, pond pump & well cap. Fireplaces, geothermal HVAC & garage heaters serviced 2024. Rock, waterfall feature, fire pit & lush landscaping.
Zillow last checked: 8 hours ago
Listing updated: September 23, 2024 at 09:24am
Listed by:
Karen Jennings 402-290-6296,
BHHS Ambassador Real Estate
Bought with:
Mike Bjork
BHHS Ambassador Real Estate
Source: GPRMLS,MLS#: 22418466
Facts & features
Interior
Bedrooms & bathrooms
- Bedrooms: 4
- Bathrooms: 6
- Full bathrooms: 3
- 3/4 bathrooms: 2
- 1/2 bathrooms: 1
- Main level bathrooms: 2
Primary bedroom
- Features: Wood Floor, Ceiling Fan(s), Walk-In Closet(s), Whirlpool
- Level: Main
- Area: 266.49
- Dimensions: 18.9 x 14.1
Bedroom 2
- Features: Window Covering, Ceiling Fan(s), Walk-In Closet(s), Laminate Flooring
- Level: Basement
- Area: 169.4
- Dimensions: 14 x 12.1
Bedroom 3
- Features: Ceiling Fan(s), Walk-In Closet(s), Laminate Flooring
- Level: Basement
- Area: 192.2
- Dimensions: 15.5 x 12.4
Bedroom 4
- Features: Walk-In Closet(s), Laminate Flooring
- Level: Basement
- Area: 182.28
- Dimensions: 14.7 x 12.4
Primary bathroom
- Features: Full, Shower, Whirlpool, Double Sinks
Dining room
- Features: Wood Floor
- Level: Main
- Area: 157.5
- Dimensions: 12.6 x 12.5
Family room
- Features: Wall/Wall Carpeting, Fireplace, Ceiling Fan(s), Sunken
- Level: Basement
- Area: 529
- Dimensions: 23 x 23
Kitchen
- Features: Wood Floor, Cath./Vaulted Ceiling, 9'+ Ceiling, Skylight, Pantry
- Level: Main
- Area: 424.2
- Dimensions: 30.3 x 14
Living room
- Features: Wood Floor, Fireplace, Cath./Vaulted Ceiling, Ceiling Fan(s)
- Level: Main
- Area: 652.4
- Dimensions: 23.3 x 28
Basement
- Area: 3000
Office
- Features: Wood Floor, 9'+ Ceiling
- Level: Main
- Area: 166.4
- Dimensions: 13 x 12.8
Heating
- Electric, Heat Pump, Geothermal
Cooling
- Central Air
Appliances
- Included: Range, Indoor Grill, Refrigerator, Water Softener, Washer, Dishwasher, Dryer, Disposal, Microwave, Double Oven, Cooktop
Features
- Wet Bar, High Ceilings, Exercise Room, 2nd Kitchen, Ceiling Fan(s), Formal Dining Room, Pantry
- Flooring: Wood, Carpet, Laminate, Ceramic Tile
- Windows: Skylight(s)
- Basement: Walk-Out Access
- Number of fireplaces: 2
- Fireplace features: Family Room, Living Room, Gas Log
Interior area
- Total structure area: 6,033
- Total interior livable area: 6,033 sqft
- Finished area above ground: 3,896
- Finished area below ground: 2,137
Property
Parking
- Total spaces: 4
- Parking features: Heated Garage, Attached, Garage Door Opener
- Attached garage spaces: 4
Features
- Patio & porch: Porch, Patio, Enclosed Porch
- Exterior features: Sprinkler System
- Has private pool: Yes
- Pool features: In Ground
- Fencing: None
- Waterfront features: Stream
Lot
- Size: 9.37 Acres
- Dimensions: 9.37 Acres
- Features: Over 5 up to 10 Acres, Rolling Slope, Pond on Lot, Secluded
Details
- Parcel number: 0139500014
Construction
Type & style
- Home type: SingleFamily
- Architectural style: Ranch,Other
- Property subtype: Single Family Residence
Materials
- Stone, Wood Siding
- Foundation: Concrete Perimeter
- Roof: Composition
Condition
- Not New and NOT a Model
- New construction: No
- Year built: 2000
Utilities & green energy
- Sewer: Septic Tank
- Water: Well
- Utilities for property: Cable Available, Electricity Available, Water Available
Community & neighborhood
Location
- Region: Omaha
- Subdivision: Rainwood Estates
Other
Other facts
- Listing terms: Conventional,Cash
- Ownership: Fee Simple
Price history
| Date | Event | Price |
|---|---|---|
| 9/13/2024 | Sold | $1,490,000-6.9%$247/sqft |
Source: | ||
| 8/15/2024 | Pending sale | $1,599,900$265/sqft |
Source: | ||
| 5/10/2024 | Price change | $1,599,900-4.5%$265/sqft |
Source: | ||
| 3/8/2024 | Price change | $1,675,000-6.9%$278/sqft |
Source: | ||
| 2/16/2024 | Price change | $1,799,000-0.1%$298/sqft |
Source: | ||
Public tax history
| Year | Property taxes | Tax assessment |
|---|---|---|
| 2024 | $16,581 -23.2% | $1,414,000 +7.9% |
| 2023 | $21,599 -1.6% | $1,310,700 +0.8% |
| 2022 | $21,954 -0.1% | $1,300,100 |
Find assessor info on the county website
Neighborhood: 68122
Nearby schools
GreatSchools rating
- 5/10Boyd Elementary SchoolGrades: PK-5Distance: 3.4 mi
- 3/10Alfonza W Davis Middle SchoolGrades: 6-8Distance: 2.9 mi
- 1/10Omaha Northwest Magnet High SchoolGrades: 9-12Distance: 2.5 mi
Schools provided by the listing agent
- Elementary: Boyd
- Middle: Alfonza W. Davis
- High: Northwest
- District: Omaha
Source: GPRMLS. This data may not be complete. We recommend contacting the local school district to confirm school assignments for this home.

Get pre-qualified for a loan
At Zillow Home Loans, we can pre-qualify you in as little as 5 minutes with no impact to your credit score.An equal housing lender. NMLS #10287.
Sell for more on Zillow
Get a free Zillow Showcase℠ listing and you could sell for .
$1,554,300
2% more+ $31,086
With Zillow Showcase(estimated)
$1,585,386
