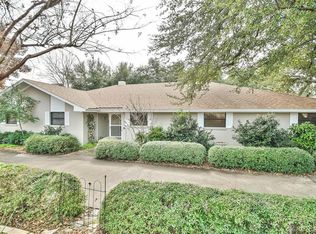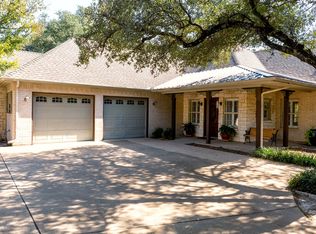Sold on 11/21/25
Price Unknown
9808 Ravenswood Rd, Granbury, TX 76049
3beds
3,349sqft
Single Family Residence
Built in 1999
10,454.4 Square Feet Lot
$657,100 Zestimate®
$--/sqft
$3,240 Estimated rent
Home value
$657,100
$611,000 - $703,000
$3,240/mo
Zestimate® history
Loading...
Owner options
Explore your selling options
What's special
One-of-a-kind French Country home on the river in Pecan Plantation. Step through the private courtyard into a grand entry that feels like a luxury retreat. This 3-bed, 2.5-bath, 3-car garage home offers a primary suite with oversized windows showcasing river and wildlife views, plus a spa-like en-suite with dual vanities and a walk-through steam shower. Highlights include energy-efficient geothermal HVAC, 3 fireplaces, and a versatile flex space ideal for yoga, crafts, or entertaining. Every room offers private outdoor access, creating seamless indoor-outdoor living. Residents enjoy resort-style amenities including two golf courses, clubhouse with dining, swimming pools, tennis and pickleball courts, equestrian center, parks, and trails.
Zillow last checked: 8 hours ago
Listing updated: November 21, 2025 at 02:01pm
Listed by:
Suzanne Kay Parker 0769772,
REAL Broker, LLC 855-450-0442
Bought with:
Non-NTREIS MLS Licensee
NON MLS
Source: NTREIS,MLS#: 20915982
Facts & features
Interior
Bedrooms & bathrooms
- Bedrooms: 3
- Bathrooms: 3
- Full bathrooms: 2
- 1/2 bathrooms: 1
Primary bedroom
- Features: Ceiling Fan(s), Double Vanity, En Suite Bathroom, Garden Tub/Roman Tub, Separate Shower, Walk-In Closet(s)
- Level: First
- Dimensions: 17 x 33
Bedroom
- Features: Ceiling Fan(s)
- Level: First
- Dimensions: 15 x 24
Breakfast room nook
- Level: First
- Dimensions: 11 x 9
Dining room
- Features: Fireplace
- Level: First
- Dimensions: 13 x 20
Kitchen
- Features: Built-in Features, Dual Sinks, Eat-in Kitchen, Kitchen Island
- Level: First
- Dimensions: 12 x 19
Laundry
- Features: Built-in Features, Utility Sink
- Level: First
- Dimensions: 17 x 7
Living room
- Features: Fireplace
- Level: First
- Dimensions: 15 x 20
Office
- Features: Ceiling Fan(s)
- Level: First
- Dimensions: 11 x 16
Heating
- Central, Electric
Cooling
- Central Air, Electric
Appliances
- Included: Built-In Refrigerator, Double Oven, Dishwasher, Electric Cooktop, Electric Oven, Microwave
- Laundry: Washer Hookup, Electric Dryer Hookup, Laundry in Utility Room
Features
- Built-in Features, Decorative/Designer Lighting Fixtures, Eat-in Kitchen, Kitchen Island, Pantry, Walk-In Closet(s)
- Flooring: Carpet, Ceramic Tile, Wood
- Has basement: No
- Number of fireplaces: 3
- Fireplace features: Dining Room, Living Room
Interior area
- Total interior livable area: 3,349 sqft
Property
Parking
- Total spaces: 3
- Parking features: Driveway, Garage, Garage Door Opener, Garage Faces Side, Side By Side
- Attached garage spaces: 3
- Has uncovered spaces: Yes
Features
- Levels: One
- Stories: 1
- Pool features: None, Community
- Fencing: Metal,Stone
Lot
- Size: 10,454 sqft
- Features: Back Yard, Interior Lot, Lawn, Landscaped, Many Trees
Details
- Parcel number: R000027495
Construction
Type & style
- Home type: SingleFamily
- Architectural style: French Provincial,Detached
- Property subtype: Single Family Residence
Materials
- Brick
- Foundation: Slab
- Roof: Composition
Condition
- Year built: 1999
Utilities & green energy
- Utilities for property: Municipal Utilities, Sewer Available, Water Available
Community & neighborhood
Community
- Community features: Clubhouse, Golf, Gated, Stable(s), Marina, Pickleball, Pool, Tennis Court(s), Trails/Paths
Location
- Region: Granbury
- Subdivision: Pecan Plantation
HOA & financial
HOA
- Has HOA: Yes
- HOA fee: $200 monthly
- Services included: Association Management, Security, Trash
- Association name: Pecan Plantation Owners Association
- Association phone: 817-573-2641
Other
Other facts
- Listing terms: Cash,Conventional,FHA,USDA Loan,VA Loan
- Road surface type: Asphalt
Price history
| Date | Event | Price |
|---|---|---|
| 11/21/2025 | Sold | -- |
Source: NTREIS #20915982 Report a problem | ||
| 11/1/2025 | Pending sale | $700,000$209/sqft |
Source: NTREIS #20915982 Report a problem | ||
| 10/17/2025 | Contingent | $700,000$209/sqft |
Source: NTREIS #20915982 Report a problem | ||
| 10/10/2025 | Price change | $700,000-11.3%$209/sqft |
Source: NTREIS #20915982 Report a problem | ||
| 7/3/2025 | Listed for sale | $789,000$236/sqft |
Source: NTREIS #20915982 Report a problem | ||
Public tax history
| Year | Property taxes | Tax assessment |
|---|---|---|
| 2024 | $2,012 -0.5% | $665,450 +1.3% |
| 2023 | $2,022 -52.4% | $657,180 +6.8% |
| 2022 | $4,252 -0.3% | $615,300 +34.8% |
Find assessor info on the county website
Neighborhood: Pecan Plantation
Nearby schools
GreatSchools rating
- 6/10Mambrino SchoolGrades: PK-5Distance: 5.1 mi
- 7/10Acton Middle SchoolGrades: 6-8Distance: 8.3 mi
- 5/10Granbury High SchoolGrades: 9-12Distance: 12 mi
Schools provided by the listing agent
- Elementary: Mambrino
- Middle: Acton
- High: Granbury
- District: Granbury ISD
Source: NTREIS. This data may not be complete. We recommend contacting the local school district to confirm school assignments for this home.
Get a cash offer in 3 minutes
Find out how much your home could sell for in as little as 3 minutes with a no-obligation cash offer.
Estimated market value
$657,100
Get a cash offer in 3 minutes
Find out how much your home could sell for in as little as 3 minutes with a no-obligation cash offer.
Estimated market value
$657,100

