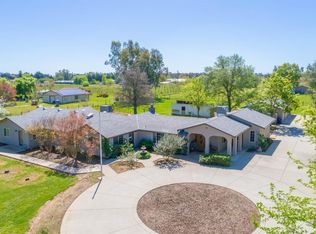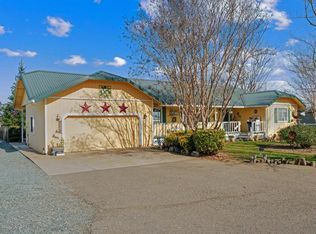Beautiful ranch style residence & vineyard. Situated in the highly sought after community of Wilton on a private driveway. This home features nearly 2,400 square feet of living space, a 3 acre grape vineyard, 2 acres of fruit & nut trees, a fully equipped hobby winery building complete w/a large walk-in refrigerator, wine press, production equipment, & tasting room.. This home is also upgraded w/ a leased Tesla solar system. Inside features 3 bedrooms & 2 1/2 baths, ample open space to entertain & the private master suite w/ jacuzzi tub & walk-in shower stall offers a quiet getaway. Newly installed laminate flooring in the common areas. The living room features a wood burning fireplace, nice for cozy entertaining & relaxing on those cold winter nights. The back yard features a cabana which could be used as a private office or workout room & the small pond nearby. The built in pool & heated spa are definitely a plus especially with summer right around the corner.
This property is off market, which means it's not currently listed for sale or rent on Zillow. This may be different from what's available on other websites or public sources.


