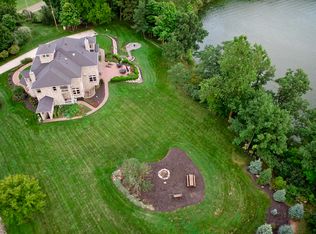This home is nestled on 1.5 acers across from "little" Rainbow Lake on a paved Rd. Mature trees line the property lines for privacy. With the open floor plan throughout the dining, kitchen and living room areas; it sure is an inviting space for the family to gather. The wood burning fireplace in the living room is sure to keep you cozy and warm in the winter months while the brand new (2019) central air conditioning will keep you cool in the Summer. Sliding glass doors off the living room lead you to the back deck to enjoy the sunrise with breath taking country views. Master bathroom recently remodeled. Newer paint and carpet. 3 car attached garage offers nice amount of space for parking and projects. Purchase of home includes a 1 year home warranty.
This property is off market, which means it's not currently listed for sale or rent on Zillow. This may be different from what's available on other websites or public sources.
