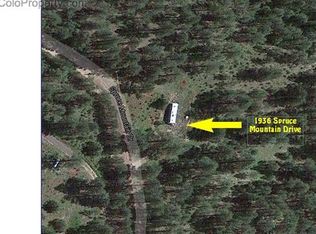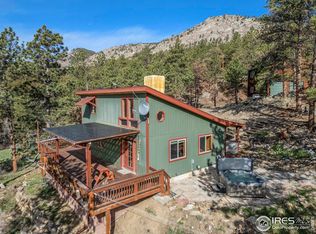Sold for $835,000
$835,000
981 Cedar Creek Rd, Drake, CO 80515
3beds
2,945sqft
Residential-Detached, Residential
Built in 2009
40 Acres Lot
$832,500 Zestimate®
$284/sqft
$3,296 Estimated rent
Home value
$832,500
$791,000 - $874,000
$3,296/mo
Zestimate® history
Loading...
Owner options
Explore your selling options
What's special
Welcome to your secluded mountain sanctuary on 40 private acres bordering Roosevelt National Forest with end-of-road privacy and direct access to thousands of acres of public land teeming with wildlife in GMU 20. Despite last year's Alexander Mountain Fire, this home stood strong. Only a storage shed was lost, now replaced with a brand-new structure. The surrounding area is regreening beautifully with wildflowers, native grasses, and a Cedar Creek flowing through the property, crossed by a newly rebuilt bridge. The spacious two-story home features 3 bedrooms and 3 bathrooms, offering comfort, privacy, and room to entertain. The entry multipurpose room includes radiant floors, added cabinetry, and a second oven-ideal for hosting or prep work. The main kitchen boasts ample storage and generous counter space, perfect for the home chef. Hickory floors enhance the main level, with a cozy wood stove in the living room and a propane stove in the finished basement rec room. Energy-efficient features include solar panels and a tankless hot water heater, helping reduce utility costs. The exterior is built for mountain living with fire-resistant siding, and composite Trex decking. In addition, the property has been carefully mitigated for fire safety with strategic tree clearing. There's a spectacular 522 sq ft organic greenhouse complete with electricity, self-heating for winter use, and Bee's Wax automatic window openers. An oversized 2-car garage and the new 16x10 shed provide plenty of storage. Whether you're soaking in the hot tub, exploring the forest, or listening to the creek from your deck, this property offers a peaceful connection to nature with unmatched privacy and recreational opportunity. Properties like this rarely come available-schedule your showing today!
Zillow last checked: 8 hours ago
Listing updated: June 26, 2025 at 11:18am
Listed by:
John Feeney 970-231-4172,
C3 Real Estate Solutions, LLC
Bought with:
Lauren Jensen
Source: IRES,MLS#: 1035638
Facts & features
Interior
Bedrooms & bathrooms
- Bedrooms: 3
- Bathrooms: 3
- Full bathrooms: 1
- 3/4 bathrooms: 2
- Main level bedrooms: 1
Primary bedroom
- Area: 272
- Dimensions: 17 x 16
Bedroom 2
- Area: 182
- Dimensions: 14 x 13
Bedroom 3
- Area: 187
- Dimensions: 17 x 11
Dining room
- Area: 108
- Dimensions: 12 x 9
Kitchen
- Area: 154
- Dimensions: 14 x 11
Living room
- Area: 345
- Dimensions: 23 x 15
Heating
- Forced Air, Wood Stove
Cooling
- Ceiling Fan(s)
Appliances
- Included: Gas Range/Oven, Dishwasher, Refrigerator, Washer, Dryer, Microwave, Disposal
- Laundry: Washer/Dryer Hookups, Main Level
Features
- Satellite Avail, High Speed Internet, Eat-in Kitchen, Cathedral/Vaulted Ceilings, Walk-In Closet(s), High Ceilings, Walk-in Closet, 9ft+ Ceilings
- Flooring: Wood, Wood Floors, Tile, Laminate
- Windows: Window Coverings, Double Pane Windows
- Basement: Full,Partially Finished,Daylight
- Has fireplace: Yes
- Fireplace features: Living Room, Family/Recreation Room Fireplace
Interior area
- Total structure area: 2,944
- Total interior livable area: 2,945 sqft
- Finished area above ground: 1,715
- Finished area below ground: 1,229
Property
Parking
- Total spaces: 2
- Parking features: RV/Boat Parking
- Garage spaces: 2
- Details: Garage Type: Detached
Accessibility
- Accessibility features: Accessible Approach with Ramp, Main Floor Bath, Accessible Bedroom, Main Level Laundry
Features
- Levels: Two
- Stories: 2
- Patio & porch: Patio, Deck
- Exterior features: Hot Tub Included
- Spa features: Heated
- Fencing: Partial,Fenced,Metal Post Fence
- Has view: Yes
- View description: Mountain(s), Hills
- Waterfront features: Abuts Stream/Creek/River, Stream
Lot
- Size: 40 Acres
- Features: Water Rights Included, Wooded, Rolling Slope, Sloped, Rock Outcropping, Abuts National Forest, Unincorporated
Details
- Additional structures: Storage, Outbuilding
- Parcel number: R0614017
- Zoning: Open (O)
- Special conditions: Private Owner
- Horses can be raised: Yes
Construction
Type & style
- Home type: SingleFamily
- Architectural style: Cabin,A-Frame,Chalet
- Property subtype: Residential-Detached, Residential
Materials
- Wood/Frame
- Roof: Metal
Condition
- Not New, Previously Owned
- New construction: No
- Year built: 2009
Utilities & green energy
- Electric: Electric, PVREA
- Sewer: Septic
- Water: Well, Cistern, Well
- Utilities for property: Electricity Available, Propane
Green energy
- Energy efficient items: Southern Exposure, Thermostat
- Energy generation: Solar PV Owned
Community & neighborhood
Location
- Region: Drake
- Subdivision: Cedar Creek
Other
Other facts
- Listing terms: Cash,Conventional,VA Loan
- Road surface type: Dirt, Gravel
Price history
| Date | Event | Price |
|---|---|---|
| 6/26/2025 | Sold | $835,000$284/sqft |
Source: | ||
| 6/10/2025 | Pending sale | $835,000$284/sqft |
Source: | ||
| 6/2/2025 | Listed for sale | $835,000-9.7%$284/sqft |
Source: | ||
| 8/26/2024 | Listing removed | -- |
Source: | ||
| 6/25/2024 | Listed for sale | $925,000-27.5%$314/sqft |
Source: | ||
Public tax history
| Year | Property taxes | Tax assessment |
|---|---|---|
| 2024 | $3,977 +8.5% | $49,788 -1% |
| 2023 | $3,665 -2.7% | $50,271 +21.9% |
| 2022 | $3,766 +30.3% | $41,242 -2.8% |
Find assessor info on the county website
Neighborhood: 80515
Nearby schools
GreatSchools rating
- 7/10Big Thompson Elementary SchoolGrades: K-5Distance: 7.1 mi
- 5/10Walt Clark Middle SchoolGrades: 6-8Distance: 11.7 mi
- 6/10Thompson Valley High SchoolGrades: 9-12Distance: 12.1 mi
Schools provided by the listing agent
- Elementary: Big Thompson
- Middle: Walt Clark
- High: Thompson Valley
Source: IRES. This data may not be complete. We recommend contacting the local school district to confirm school assignments for this home.

Get pre-qualified for a loan
At Zillow Home Loans, we can pre-qualify you in as little as 5 minutes with no impact to your credit score.An equal housing lender. NMLS #10287.

