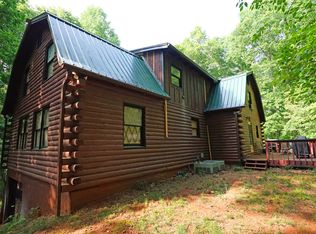$1000 BUYER INCENTIVE TOWARDS UPGRADES + $1000+ CLOSING COST CREDIT W/ USE OF PREFERRED LENDER! Beautiful 4 bedroom, 3.5 bathroom home on 4 acres w/ private stocked pond & 30 x 40 detached garage/workshop! This home is 5 minutes from shopping and restaurants but, private enough you'll feel like you're at your own private mountain retreat. Upgrades include: brand new hot water heater, 2 NEW HVAC systems installed in 2017 & 2018, pool with sundeck, full fenced in yard, stainless steel appliances, gorgeous mahogany front doors, full in-law suite and many more!
This property is off market, which means it's not currently listed for sale or rent on Zillow. This may be different from what's available on other websites or public sources.
