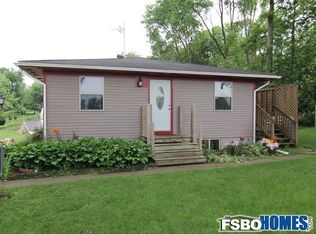Great ranch home with 4 bedrooms, 2 1/2 baths, and 2 full kitchens! The main floor kitchen has a large island and a walk-in pantry. There is also a full kitchen in the lower level perfect for a mother-inlaw quarters or for entertaining! The main floor master suite has a huge bathroom with a whirlpool tub, shower, and a large vanity. It also has his & hers closets, a office, and sliding glass door to a private deck. This home sits on 6+ acres of well landscaped yard and timber. Located just 10 minutes from Marion on a hard surfaced road. Sale also includes parcel number 090835101100000 (which is 2.7 of the 6.3 acres) and has a legal of N297' S 50RDS E 24RDS W 40RDS SW SW. No Friday evening or Saturday showings.
This property is off market, which means it's not currently listed for sale or rent on Zillow. This may be different from what's available on other websites or public sources.
