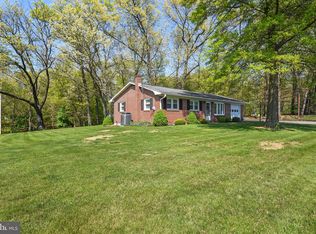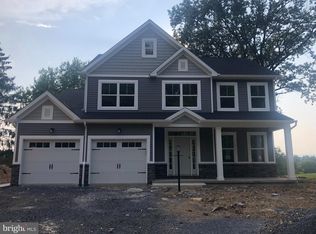Sold for $439,900 on 10/31/24
$439,900
981 Forest Rd, Chambersburg, PA 17202
4beds
2,488sqft
Single Family Residence
Built in 2024
0.42 Acres Lot
$468,500 Zestimate®
$177/sqft
$2,431 Estimated rent
Home value
$468,500
$417,000 - $525,000
$2,431/mo
Zestimate® history
Loading...
Owner options
Explore your selling options
What's special
UNDER CONSTRUCTION Welcome to this spacious, quality built new construction colonial style home. Large front covered front porch, living room, open concept kitchen/breakfast nook/family room, half bath, mud room and two car attached garage. The upper-level features four bedrooms, including the primary suite with large walk-in closet, full primary bathroom with dual vanity, soaking tub and separate shower, 2nd full bathroom and laundry area. Full unfinished basement.
Zillow last checked: 8 hours ago
Listing updated: October 31, 2024 at 03:58am
Listed by:
Thomas Mongold 717-709-7089,
RE/MAX Realty Agency, Inc.
Bought with:
Heidi Shadle, RS338911
Iron Valley Real Estate of Chambersburg
Source: Bright MLS,MLS#: PAFL2019272
Facts & features
Interior
Bedrooms & bathrooms
- Bedrooms: 4
- Bathrooms: 3
- Full bathrooms: 2
- 1/2 bathrooms: 1
- Main level bathrooms: 1
Basement
- Area: 1077
Heating
- Heat Pump, Electric
Cooling
- Central Air, Electric
Appliances
- Included: Dishwasher, Oven/Range - Electric, Electric Water Heater
- Laundry: Upper Level
Features
- Combination Kitchen/Living, Combination Kitchen/Dining, Family Room Off Kitchen, Open Floorplan, Primary Bath(s), Soaking Tub, Bathroom - Stall Shower, Bathroom - Tub Shower, Walk-In Closet(s)
- Flooring: Carpet
- Basement: Connecting Stairway,Full,Unfinished
- Has fireplace: No
Interior area
- Total structure area: 3,565
- Total interior livable area: 2,488 sqft
- Finished area above ground: 2,488
Property
Parking
- Total spaces: 2
- Parking features: Garage Faces Front, Attached, Driveway
- Attached garage spaces: 2
- Has uncovered spaces: Yes
Accessibility
- Accessibility features: None
Features
- Levels: Three
- Stories: 3
- Patio & porch: Porch
- Pool features: None
Lot
- Size: 0.42 Acres
Details
- Additional structures: Above Grade
- Parcel number: PARENT TRACT 110E15050000000
- Zoning: RESIDENTIAL
- Special conditions: Standard
Construction
Type & style
- Home type: SingleFamily
- Architectural style: Colonial
- Property subtype: Single Family Residence
Materials
- Stone, Vinyl Siding
- Foundation: Other
Condition
- Excellent
- New construction: Yes
- Year built: 2024
Utilities & green energy
- Sewer: Public Sewer
- Water: Public
Community & neighborhood
Location
- Region: Chambersburg
- Subdivision: Hamilton Twp
- Municipality: HAMILTON TWP
Other
Other facts
- Listing agreement: Exclusive Right To Sell
- Ownership: Fee Simple
Price history
| Date | Event | Price |
|---|---|---|
| 10/31/2024 | Sold | $439,900$177/sqft |
Source: | ||
| 9/5/2024 | Pending sale | $439,900$177/sqft |
Source: | ||
| 5/13/2024 | Price change | $439,900-4.3%$177/sqft |
Source: | ||
| 5/7/2024 | Listed for sale | $459,900$185/sqft |
Source: | ||
| 5/3/2024 | Pending sale | $459,900$185/sqft |
Source: | ||
Public tax history
Tax history is unavailable.
Neighborhood: 17202
Nearby schools
GreatSchools rating
- 7/10South Hamilton El SchoolGrades: K-5Distance: 0.4 mi
- 6/10Chambersburg Area Ms - SouthGrades: 6-8Distance: 4 mi
- 3/10Chambersburg Area Senior High SchoolGrades: 9-12Distance: 3.4 mi
Schools provided by the listing agent
- District: Chambersburg Area
Source: Bright MLS. This data may not be complete. We recommend contacting the local school district to confirm school assignments for this home.

Get pre-qualified for a loan
At Zillow Home Loans, we can pre-qualify you in as little as 5 minutes with no impact to your credit score.An equal housing lender. NMLS #10287.
Sell for more on Zillow
Get a free Zillow Showcase℠ listing and you could sell for .
$468,500
2% more+ $9,370
With Zillow Showcase(estimated)
$477,870
