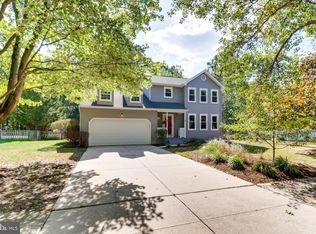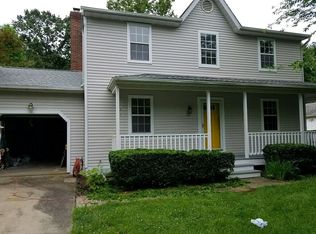Sold for $766,000
$766,000
981 Headwater Rd, Annapolis, MD 21403
4beds
2,924sqft
Single Family Residence
Built in 1986
0.36 Acres Lot
$762,800 Zestimate®
$262/sqft
$4,492 Estimated rent
Home value
$762,800
$709,000 - $816,000
$4,492/mo
Zestimate® history
Loading...
Owner options
Explore your selling options
What's special
Welcome to this wonderfully Improved & Upgraded 4 Bedroom Home that HAS IT ALL in the quaint sidewalk lined Community of Kitty Creek, a short walk to Hillsmere Elementary, St. Annes School of Annapolis, FEATURES INCLUDE:2025: Freshly painted Front Porch Main Level, New Clothes Dryer, New French Drain left side of home, 2024: New carpet: basement & 2nd floor, Repaired sheet rock in garage ,New slider main level back door, New railing for outdoor basement steps, New basement storm w/screen option & security door, New Pool salt cell #2, Home Water treatment system upgrade - Valve, NEWLY ADDED HVAC “SPLIT” system for the basement, New French drain on right side of home & backyard, 2023: MAIN Level renovation: Removed staircase wall to Living room & installed Built in Cabinetry & Paint entire first floor, New Rear fence w/ gates, New Electrical outlet, 2022: Replaced 200 Amp main electric panel and labeled all circuits, 2021: Pool Rehab included New Coping, Tile ETC., Patio Landscaping included: Expanded existing Pool Deck ETC.! , Home Water Treatment system upgrade, 2020: New Monogram Vinyl siding, w/ vinyl soffit, ETC , Entire Roof replacement, New aluminum gutters w/ gutter guards , New Sump pump & battery back up, Chimney/Fireplace repairs included a New Stainless Steel Chimney liner ETC., New Pool pump, New Salt cell 1, SEE DETAILED IMPROVEMENTS LIST! Kitty Creek Community Boasts a Pier/Dock along w/ Kayak/Canoe/Inflatable Boat Rack area that provides convenient access to the South River and Chesapeake Bay; if water sports interest you, this location is PERFECT. With easy access to Quiet Waters Park, Peninsula Athletic League Park, Thomas Point Park, major highways and transportation, commuting to work or simply exploring Downtown Annapolis & Eastport is a breeze.
Zillow last checked: 8 hours ago
Listing updated: July 25, 2025 at 09:22am
Listed by:
Gary Schneider 443-370-7505,
Long & Foster Real Estate, Inc.
Bought with:
Anais Messaadi, 0673192
Berkshire Hathaway HomeServices PenFed Realty
Source: Bright MLS,MLS#: MDAA2117010
Facts & features
Interior
Bedrooms & bathrooms
- Bedrooms: 4
- Bathrooms: 3
- Full bathrooms: 2
- 1/2 bathrooms: 1
- Main level bathrooms: 1
Primary bedroom
- Features: Flooring - Carpet, Ceiling Fan(s)
- Level: Upper
Bedroom 2
- Features: Flooring - Carpet, Ceiling Fan(s)
- Level: Upper
Bedroom 3
- Features: Ceiling Fan(s), Flooring - Carpet
- Level: Upper
Bedroom 4
- Features: Flooring - Carpet, Ceiling Fan(s)
- Level: Upper
Primary bathroom
- Features: Bathroom - Stall Shower, Flooring - Ceramic Tile, Lighting - Pendants, Countertop(s) - Solid Surface
- Level: Upper
Bathroom 2
- Features: Countertop(s) - Solid Surface, Flooring - Ceramic Tile, Lighting - Pendants, Recessed Lighting, Bathroom - Tub Shower
- Level: Upper
Dining room
- Features: Chair Rail, Dining Area, Flooring - Bamboo, Lighting - Ceiling
- Level: Main
Exercise room
- Features: Flooring - Carpet, Recessed Lighting
- Level: Lower
Family room
- Features: Basement - Partially Finished, Built-in Features, Flooring - Carpet, Recessed Lighting
- Level: Lower
Family room
- Features: Ceiling Fan(s), Crown Molding, Fireplace - Wood Burning, Flooring - Bamboo
- Level: Main
Half bath
- Features: Countertop(s) - Solid Surface, Flooring - Bamboo, Lighting - Ceiling, Lighting - Pendants
- Level: Main
Kitchen
- Features: Flooring - Bamboo, Kitchen - Electric Cooking, Lighting - Ceiling, Kitchen - Country, Recessed Lighting
- Level: Main
Laundry
- Features: Flooring - Bamboo, Lighting - Ceiling
- Level: Main
Living room
- Features: Built-in Features, Crown Molding, Flooring - Bamboo, Lighting - Ceiling, Recessed Lighting
- Level: Main
Utility room
- Features: Flooring - Concrete, Lighting - Ceiling
- Level: Lower
Heating
- Heat Pump, Electric
Cooling
- Ceiling Fan(s), Ductless, Programmable Thermostat, Central Air, Electric
Appliances
- Included: Dishwasher, Disposal, Dryer, ENERGY STAR Qualified Washer, Exhaust Fan, Microwave, Oven/Range - Electric, Refrigerator, Stainless Steel Appliance(s), Washer, Water Conditioner - Owned, Water Heater, Water Treat System, Electric Water Heater
- Laundry: Main Level, Laundry Room
Features
- Attic, Bathroom - Stall Shower, Bathroom - Tub Shower, Built-in Features, Ceiling Fan(s), Chair Railings, Combination Dining/Living, Combination Kitchen/Living, Crown Molding, Dining Area, Family Room Off Kitchen, Floor Plan - Traditional, Kitchen - Country, Primary Bath(s), Recessed Lighting, Wainscotting, Other, Dry Wall, Block Walls
- Flooring: Bamboo, Carpet, Ceramic Tile, Concrete
- Doors: Sliding Glass, Storm Door(s)
- Windows: Screens, Sliding, Green House
- Basement: Connecting Stairway,Partial,Full,Interior Entry,Heated,Improved,Exterior Entry,Partially Finished,Concrete,Rear Entrance,Shelving,Sump Pump,Walk-Out Access
- Number of fireplaces: 1
- Fireplace features: Brick, Mantel(s), Screen, Wood Burning
Interior area
- Total structure area: 2,924
- Total interior livable area: 2,924 sqft
- Finished area above ground: 1,972
- Finished area below ground: 952
Property
Parking
- Total spaces: 3
- Parking features: Garage Faces Front, Storage, Concrete, Attached, Driveway, On Street
- Attached garage spaces: 1
- Uncovered spaces: 2
- Details: Garage Sqft: 441
Accessibility
- Accessibility features: None
Features
- Levels: Three
- Stories: 3
- Patio & porch: Porch, Roof, Patio
- Exterior features: Extensive Hardscape, Lighting, Flood Lights, Sidewalks, Rain Gutters
- Has private pool: Yes
- Pool features: Concrete, Heated, Fenced, Filtered, Pool/Spa Combo, Salt Water, In Ground, Private
- Fencing: Full,Picket,Back Yard,Wood
- Has view: Yes
- View description: Trees/Woods
- Waterfront features: Canoe/Kayak, Private Access
- Body of water: South River
Lot
- Size: 0.36 Acres
- Features: Backs to Trees, Front Yard, Landscaped, Level, Rear Yard, SideYard(s), Poolside
Details
- Additional structures: Above Grade, Below Grade
- Parcel number: 020245090027502
- Zoning: R2
- Special conditions: Standard
Construction
Type & style
- Home type: SingleFamily
- Architectural style: Colonial
- Property subtype: Single Family Residence
Materials
- Block, Vinyl Siding
- Foundation: Block, Slab
- Roof: Shingle
Condition
- Excellent
- New construction: No
- Year built: 1986
Utilities & green energy
- Electric: 200+ Amp Service
- Sewer: Public Sewer
- Water: Well
- Utilities for property: Propane, Underground Utilities
Community & neighborhood
Location
- Region: Annapolis
- Subdivision: Kitty Creek
HOA & financial
HOA
- Has HOA: Yes
- HOA fee: $237 annually
- Amenities included: Common Grounds, Boat Dock/Slip
- Services included: Common Area Maintenance, Pier/Dock Maintenance
- Association name: KITTY CREEK ASSOCIATION INC.
Other
Other facts
- Listing agreement: Exclusive Right To Sell
- Listing terms: Cash,Conventional,VA Loan
- Ownership: Fee Simple
Price history
| Date | Event | Price |
|---|---|---|
| 7/25/2025 | Sold | $766,000+2.3%$262/sqft |
Source: | ||
| 6/23/2025 | Contingent | $749,000$256/sqft |
Source: | ||
| 6/20/2025 | Listed for sale | $749,000+36.2%$256/sqft |
Source: | ||
| 5/29/2020 | Sold | $549,900$188/sqft |
Source: Public Record Report a problem | ||
| 4/21/2020 | Pending sale | $549,900$188/sqft |
Source: Coldwell Banker Residential Brokerage #MDAA422470 Report a problem | ||
Public tax history
| Year | Property taxes | Tax assessment |
|---|---|---|
| 2025 | -- | $609,867 +6% |
| 2024 | $6,298 +6.7% | $575,133 +6.4% |
| 2023 | $5,901 +6.5% | $540,400 +1.9% |
Find assessor info on the county website
Neighborhood: 21403
Nearby schools
GreatSchools rating
- 9/10Hillsmere Elementary SchoolGrades: PK-5Distance: 0.3 mi
- 4/10Annapolis Middle SchoolGrades: 6-8Distance: 2.1 mi
- 5/10Annapolis High SchoolGrades: 9-12Distance: 5.1 mi
Schools provided by the listing agent
- Elementary: Hillsmere
- Middle: Annapolis
- High: Annapolis
- District: Anne Arundel County Public Schools
Source: Bright MLS. This data may not be complete. We recommend contacting the local school district to confirm school assignments for this home.
Get a cash offer in 3 minutes
Find out how much your home could sell for in as little as 3 minutes with a no-obligation cash offer.
Estimated market value$762,800
Get a cash offer in 3 minutes
Find out how much your home could sell for in as little as 3 minutes with a no-obligation cash offer.
Estimated market value
$762,800

