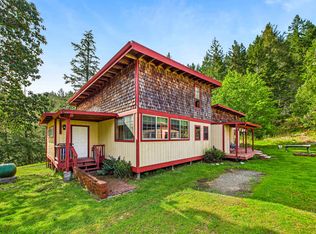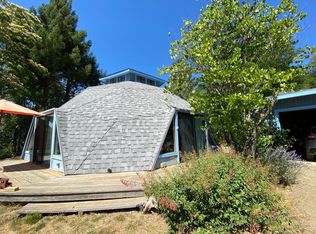Sold for $1,071,068
$1,071,068
981 Mahan Rd, Garberville, CA 95542
2beds
2baths
2,327sqft
SingleFamily
Built in 2017
60 Acres Lot
$-- Zestimate®
$460/sqft
$3,214 Estimated rent
Home value
Not available
Estimated sales range
Not available
$3,214/mo
Zestimate® history
Loading...
Owner options
Explore your selling options
What's special
981 Mahan Rd, Garberville, CA 95542 is a single family home that contains 2,327 sq ft and was built in 2017. It contains 2 bedrooms and 2.5 bathrooms. This home last sold for $1,071,068 in April 2023.
The Rent Zestimate for this home is $3,214/mo.
Facts & features
Interior
Bedrooms & bathrooms
- Bedrooms: 2
- Bathrooms: 2.5
Heating
- Wall
Features
- Has fireplace: Yes
Interior area
- Total interior livable area: 2,327 sqft
Property
Parking
- Parking features: Garage - Detached
Lot
- Size: 60 Acres
Details
- Parcel number: 223123001000
Construction
Type & style
- Home type: SingleFamily
Condition
- Year built: 2017
Community & neighborhood
Location
- Region: Garberville
Price history
| Date | Event | Price |
|---|---|---|
| 9/23/2025 | Listing removed | $986,000$424/sqft |
Source: | ||
| 8/13/2025 | Listed for sale | $986,000-7.9%$424/sqft |
Source: | ||
| 4/10/2023 | Sold | $1,071,068-20%$460/sqft |
Source: Public Record Report a problem | ||
| 9/9/2021 | Sold | $1,338,000+937.2%$575/sqft |
Source: Public Record Report a problem | ||
| 8/18/2011 | Sold | $129,000$55/sqft |
Source: Public Record Report a problem | ||
Public tax history
| Year | Property taxes | Tax assessment |
|---|---|---|
| 2025 | $10,517 +1.6% | $936,360 -0.5% |
| 2024 | $10,348 -33% | $941,430 -32.3% |
| 2023 | $15,439 +2.8% | $1,390,544 +2.1% |
Find assessor info on the county website
Neighborhood: 95542
Nearby schools
GreatSchools rating
- 3/10Redway Elementary SchoolGrades: K-6Distance: 5.1 mi
- 3/10Miranda Junior HighGrades: 7-8Distance: 9.1 mi
- NAOsprey Learning CenterGrades: 9-12Distance: 5.1 mi

Get pre-qualified for a loan
At Zillow Home Loans, we can pre-qualify you in as little as 5 minutes with no impact to your credit score.An equal housing lender. NMLS #10287.

