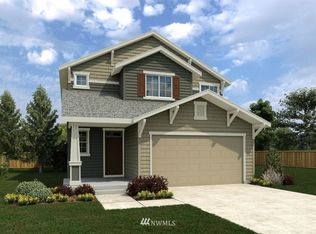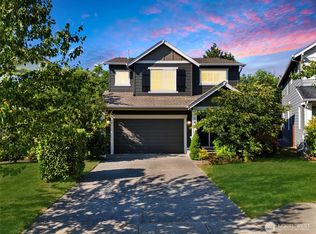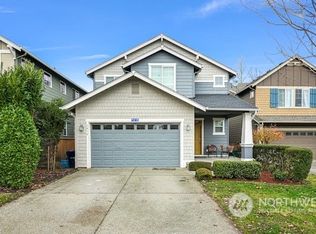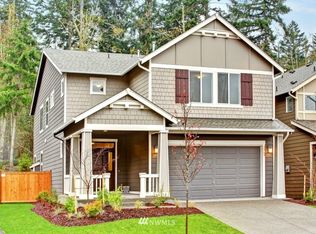Sold
Listed by:
Marla Renee Chapa,
Keller Williams Western Realty
Bought with: RE/MAX Elite
$535,000
981 Panorama Ridge, Mount Vernon, WA 98273
3beds
2,064sqft
Single Family Residence
Built in 2014
5,662.8 Square Feet Lot
$560,300 Zestimate®
$259/sqft
$3,079 Estimated rent
Home value
$560,300
$532,000 - $588,000
$3,079/mo
Zestimate® history
Loading...
Owner options
Explore your selling options
What's special
Discover enchanting community living on a prime corner lot in Skagit Highlands. Delight in a 2-story home with a wrap-around kitchen, boasting a large island, butler pantry, and walk-in storage. Revel in 3 bedrooms, 2.5 baths, an open living space, and elegant granite countertops. Modern conveniences include laminate flooring downstairs, cozy carpet up, and a tankless water heater. Luxuriate in a spacious primary suite with a 5-piece bath and generous walk-in closet. Unwind in the versatile loft. The fully-fenced yard invites outdoor leisure. Explore community trails, parks, and playgrounds. Your dream home beckons. Book a tour today!
Zillow last checked: 8 hours ago
Listing updated: November 02, 2023 at 06:07pm
Offers reviewed: Aug 28
Listed by:
Marla Renee Chapa,
Keller Williams Western Realty
Bought with:
Lynsie Hagen, 126984
RE/MAX Elite
Source: NWMLS,MLS#: 2150437
Facts & features
Interior
Bedrooms & bathrooms
- Bedrooms: 3
- Bathrooms: 3
- Full bathrooms: 2
- 1/2 bathrooms: 1
Heating
- Fireplace(s), Forced Air
Cooling
- None
Appliances
- Included: Dishwasher_, Dryer, GarbageDisposal_, Microwave_, Refrigerator_, StoveRange_, Washer, Dishwasher, Garbage Disposal, Microwave, Refrigerator, StoveRange, Water Heater: Tankless, Water Heater Location: Garage
Features
- Bath Off Primary, Ceiling Fan(s), Walk-In Pantry
- Flooring: Laminate, Vinyl, Carpet
- Windows: Double Pane/Storm Window
- Basement: None
- Number of fireplaces: 1
- Fireplace features: Gas, Main Level: 1, Fireplace
Interior area
- Total structure area: 2,064
- Total interior livable area: 2,064 sqft
Property
Parking
- Total spaces: 2
- Parking features: Driveway, Attached Garage, Off Street
- Attached garage spaces: 2
Features
- Levels: Two
- Stories: 2
- Entry location: Main
- Patio & porch: Wall to Wall Carpet, Laminate, Bath Off Primary, Ceiling Fan(s), Double Pane/Storm Window, Security System, Walk-In Pantry, Walk-In Closet(s), Fireplace, Water Heater
- Has view: Yes
- View description: Territorial
Lot
- Size: 5,662 sqft
- Features: Corner Lot, Curbs, Paved, Sidewalk, Cable TV, Fenced-Fully, Gas Available, High Speed Internet, Patio
- Topography: Level
- Residential vegetation: Garden Space
Details
- Parcel number: P127284
- Special conditions: Standard
Construction
Type & style
- Home type: SingleFamily
- Property subtype: Single Family Residence
Materials
- Metal/Vinyl
- Foundation: Poured Concrete
- Roof: Composition
Condition
- Very Good
- Year built: 2014
- Major remodel year: 2014
Details
- Builder name: Quadrant Homes
Utilities & green energy
- Electric: Company: PSE
- Sewer: Sewer Connected, Company: City of Mount Vernon
- Water: Public, Company: Skagit PUD
- Utilities for property: Comcast, Xfinity
Community & neighborhood
Security
- Security features: Security System
Community
- Community features: CCRs, Park, Playground, Trail(s)
Location
- Region: Mount Vernon
- Subdivision: Skagit Highlands
HOA & financial
HOA
- HOA fee: $55 monthly
- Association phone: 425-454-6404
Other
Other facts
- Listing terms: Cash Out,Conventional,FHA,VA Loan
- Cumulative days on market: 612 days
Price history
| Date | Event | Price |
|---|---|---|
| 11/2/2023 | Sold | $535,000$259/sqft |
Source: | ||
| 9/27/2023 | Pending sale | $535,000$259/sqft |
Source: | ||
| 9/24/2023 | Listed for sale | $535,000$259/sqft |
Source: | ||
| 9/22/2023 | Pending sale | $535,000$259/sqft |
Source: | ||
| 8/24/2023 | Price change | $535,000-2.7%$259/sqft |
Source: | ||
Public tax history
| Year | Property taxes | Tax assessment |
|---|---|---|
| 2024 | $5,128 +5.4% | $507,000 +1.3% |
| 2023 | $4,866 +5.5% | $500,400 +6.8% |
| 2022 | $4,613 | $468,400 +18.9% |
Find assessor info on the county website
Neighborhood: 98273
Nearby schools
GreatSchools rating
- 4/10Harriet RowleyGrades: K-5Distance: 0.4 mi
- 3/10Mount Baker Middle SchoolGrades: 6-8Distance: 2 mi
- 4/10Mount Vernon High SchoolGrades: 9-12Distance: 2.5 mi

Get pre-qualified for a loan
At Zillow Home Loans, we can pre-qualify you in as little as 5 minutes with no impact to your credit score.An equal housing lender. NMLS #10287.



