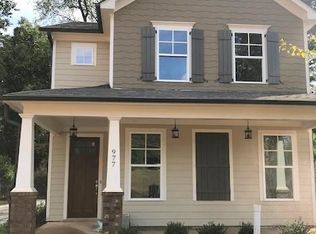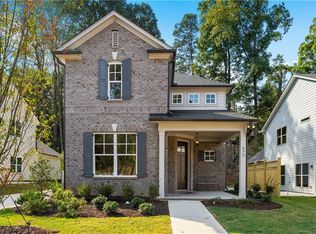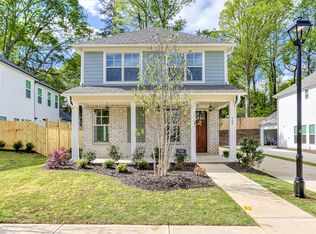Closed
$515,000
981 Rittenhouse Way, Atlanta, GA 30316
3beds
2,256sqft
Single Family Residence
Built in 2020
6,534 Square Feet Lot
$503,900 Zestimate®
$228/sqft
$3,876 Estimated rent
Home value
$503,900
$459,000 - $549,000
$3,876/mo
Zestimate® history
Loading...
Owner options
Explore your selling options
What's special
Stylish Comfort Meets Everyday Convenience Welcome to a standout home with a thoughtful layout and undeniable charm. A welcoming rocking chair front porch and manicured landscaping set the tone from the start. Inside, enjoy an open floor plan perfect for modern living. The chef's kitchen features stainless steel Whirlpool appliances, quartz countertops, and a large island with bar seating. It opens to a dining area with custom wainscoting and a cozy living room with a gas fireplace-great for gatherings or relaxing nights in. A main-level office provides a quiet workspace, while upstairs you'll find a luxurious owner's suite with a spacious walk-in closet fit for two and spa-like ensuite bath with dual vanities and dual shower heads. Two additional bedrooms and a double-vanity bath offer plenty of space for family or guests. A main floor laundry room with an upstairs chute adds convenience. Step outside to a private backyard with an oversized patio and built-in gas line-ideal for grilling and entertaining. A shed adds extra storage, and the two-car garage easily fits a full-size SUV. Enjoy a city-maintained green space across the street and a large community area next door-perfect for walks, pets, and play. Located minutes from Red's Beer Garden, Pollo Primo, Grant Park, the BeltLine, and more, with quick access to major highways. More than a home-it's a lifestyle. Don't miss it!
Zillow last checked: 8 hours ago
Listing updated: June 11, 2025 at 09:30am
Listed by:
Gagandeep Chahal 706-833-8678,
Century 21 Results
Bought with:
Charisse Smith, 417827
BHHS Georgia Properties
Source: GAMLS,MLS#: 10502752
Facts & features
Interior
Bedrooms & bathrooms
- Bedrooms: 3
- Bathrooms: 3
- Full bathrooms: 2
- 1/2 bathrooms: 1
Kitchen
- Features: Kitchen Island, Solid Surface Counters, Walk-in Pantry
Heating
- Natural Gas, Other
Cooling
- Ceiling Fan(s), Central Air
Appliances
- Included: Dishwasher, Disposal, Dryer, Gas Water Heater, Microwave, Refrigerator, Washer
- Laundry: Upper Level
Features
- Double Vanity, High Ceilings, Rear Stairs, Tray Ceiling(s), Walk-In Closet(s)
- Flooring: Carpet, Hardwood, Tile
- Basement: None
- Attic: Pull Down Stairs
- Number of fireplaces: 1
- Fireplace features: Family Room
- Common walls with other units/homes: No Common Walls
Interior area
- Total structure area: 2,256
- Total interior livable area: 2,256 sqft
- Finished area above ground: 2,256
- Finished area below ground: 0
Property
Parking
- Total spaces: 2
- Parking features: Attached, Basement, Garage, Garage Door Opener, Side/Rear Entrance
- Has attached garage: Yes
Features
- Levels: Three Or More
- Stories: 3
- Patio & porch: Deck
- Fencing: Back Yard,Fenced,Wood
- Body of water: None
Lot
- Size: 6,534 sqft
- Features: Private, Sloped
Details
- Parcel number: 14 0009 LL1704
Construction
Type & style
- Home type: SingleFamily
- Architectural style: Brick Front,Craftsman,Traditional
- Property subtype: Single Family Residence
Materials
- Other
- Roof: Other
Condition
- Resale
- New construction: No
- Year built: 2020
Utilities & green energy
- Electric: 440 Volts
- Sewer: Public Sewer
- Water: Public
- Utilities for property: Cable Available, Electricity Available, High Speed Internet, Natural Gas Available, Phone Available, Sewer Available, Water Available
Community & neighborhood
Security
- Security features: Carbon Monoxide Detector(s), Smoke Detector(s)
Community
- Community features: None
Location
- Region: Atlanta
- Subdivision: Pontiac Place
HOA & financial
HOA
- Has HOA: Yes
- HOA fee: $1,000 annually
- Services included: Other
Other
Other facts
- Listing agreement: Exclusive Right To Sell
Price history
| Date | Event | Price |
|---|---|---|
| 6/9/2025 | Sold | $515,000+3%$228/sqft |
Source: | ||
| 5/19/2025 | Pending sale | $499,900-2.9%$222/sqft |
Source: | ||
| 5/14/2025 | Price change | $515,000+3%$228/sqft |
Source: | ||
| 4/17/2025 | Listed for sale | $499,900-9.1%$222/sqft |
Source: | ||
| 4/16/2025 | Listing removed | $549,900$244/sqft |
Source: | ||
Public tax history
| Year | Property taxes | Tax assessment |
|---|---|---|
| 2024 | $4,998 +72.8% | $160,600 +8% |
| 2023 | $2,893 -35.1% | $148,720 |
| 2022 | $4,457 +1246.5% | $148,720 |
Find assessor info on the county website
Neighborhood: Cluster - McDonough - Guice
Nearby schools
GreatSchools rating
- 6/10Benteen Elementary SchoolGrades: PK-5Distance: 3.8 mi
- 5/10King Middle SchoolGrades: 6-8Distance: 2.1 mi
- 6/10Maynard H. Jackson- Jr. High SchoolGrades: 9-12Distance: 1.8 mi
Schools provided by the listing agent
- Elementary: Benteen
- Middle: King
- High: MH Jackson Jr
Source: GAMLS. This data may not be complete. We recommend contacting the local school district to confirm school assignments for this home.
Get a cash offer in 3 minutes
Find out how much your home could sell for in as little as 3 minutes with a no-obligation cash offer.
Estimated market value$503,900
Get a cash offer in 3 minutes
Find out how much your home could sell for in as little as 3 minutes with a no-obligation cash offer.
Estimated market value
$503,900


