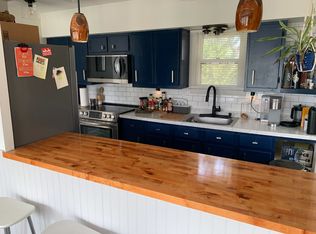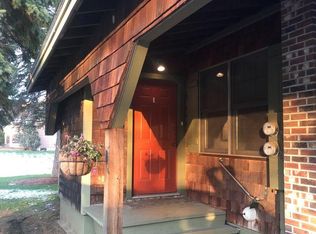NEW! Seller is now offering $5, 000 back toward a buyer's closing costs or toward a buyer's remodeling costs to add another bathroom to upstairs layout. Come make this cozy 3 bed Williston farmhouse conveniently located minutes to everything your home! You'll love the spacious living room, large dining area, private backyard, and detached garage with workshop space. A large dining area greets you as you enter the home from the front sun porch. The space has room for everyone at family dinners and gatherings as well as access to the back deck. The full kitchen with ample counter space is to the left of the dining area, while a spacious living room is on the other side. A large bay window provides the living room with natural light. Around the corner from the living room is the large full bathroom with laundry hook ups. Upstairs are three bedrooms and a loft space that could be used for an office or playroom. The home benefits from fresh paint and new flooring throughout. A new natural gas furnace was installed in 2013 while the main roof was replaced a year ago. Outside, enjoy a large private backyard with a large deck and a detached 2 car garage with workshop or hobby space. Great location in a top rated school system with easy access to Maple Tree Place and plenty of shops and restaurants. Plus just a short drive to Burlington!
This property is off market, which means it's not currently listed for sale or rent on Zillow. This may be different from what's available on other websites or public sources.


