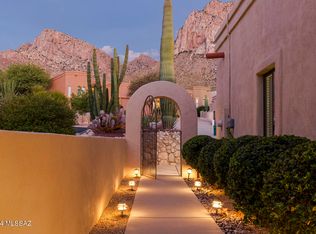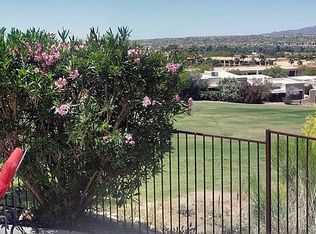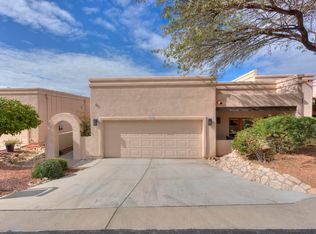Sold for $815,000 on 10/30/25
$815,000
9810 N Ridge Shadow Pl, Tucson, AZ 85704
2beds
2,150sqft
Townhouse
Built in 1998
5,662.8 Square Feet Lot
$808,800 Zestimate®
$379/sqft
$2,466 Estimated rent
Home value
$808,800
$744,000 - $882,000
$2,466/mo
Zestimate® history
Loading...
Owner options
Explore your selling options
What's special
Nestled in a peaceful cul-de-sac within an upscale enclave, this exceptional home offers a perfect blend of luxury, comfort, and breathtaking sunsets. Overlooking the eighth hole of Pusch Ridge Golf Course, it has been elevated w/almost $300K in custom upgrades that seamlessly integrate elegance with its stunning surroundings. Spacious split floor plan features 2-bedrooms, 2-baths, and large office. A masterpiece of design, the gourmet kitchen boasts rich wood ceilings, designer lighting, and Viking SS appliances set against cedar-lined walls. The open-concept living space is equally impressive, where a floor-to-ceiling stone veneer surrounds a 74'' Ignite electric fireplace, perfectly paired with an 80'' flat-screen TV, an ideal setting for relaxation or entertaining! Virtual Tour here! Next step outside into a backyard oasis that will leave you in awe! The elevated patio provides panoramic views of city lights and some of Arizona's best sunsets. This home is a rare opportunity to experience refined living in an extraordinary setting. Words alone cannot capture its beauty you must see it to truly appreciate its splendor.
Zillow last checked: 8 hours ago
Listing updated: January 16, 2026 at 06:20am
Listed by:
Jeanette F Gibler 520-730-9277,
Realty Executives Arizona Territory
Bought with:
Mary Ann Elliott
Long Realty
Source: MLS of Southern Arizona,MLS#: 22505356
Facts & features
Interior
Bedrooms & bathrooms
- Bedrooms: 2
- Bathrooms: 2
- Full bathrooms: 2
Primary bathroom
- Features: Double Vanity, Exhaust Fan, Shower Only
Dining room
- Features: Formal Dining Room
Kitchen
- Description: Pantry: Cabinet,Countertops: Granite
Heating
- Forced Air
Cooling
- Ceiling Fans, Ceiling Fans Pre-Wired, Central Air
Appliances
- Included: Convection Oven, Dishwasher, Disposal, Electric Cooktop, Exhaust Fan, Microwave, Refrigerator, Wine Cooler, Water Heater: Electric, Appliance Color: Stainless
- Laundry: In Garage, Sink, Stacked Space, Storage
Features
- Beamed Ceilings, Ceiling Fan(s), Entrance Foyer, Paneling, Split Bedroom Plan, Storage, Vaulted Ceiling(s), Walk-In Closet(s), High Speed Internet, Smart Thermostat, Great Room, Interior Steps, Office
- Flooring: Carpet, Stone, Noche Travertine
- Windows: Skylights, Window Covering: Stay
- Has basement: No
- Number of fireplaces: 1
- Fireplace features: See Remarks, Great Room
Interior area
- Total structure area: 2,150
- Total interior livable area: 2,150 sqft
Property
Parking
- Total spaces: 2
- Parking features: No RV Parking, Attached Garage Cabinets, Attached, Garage Door Opener, Oversized, Utility Sink, Driveway
- Attached garage spaces: 2
- Has uncovered spaces: Yes
- Details: RV Parking: None
Accessibility
- Accessibility features: None
Features
- Levels: One
- Stories: 1
- Patio & porch: Deck, Patio
- Exterior features: Courtyard
- Pool features: None
- Spa features: None
- Fencing: Wrought Iron
- Has view: Yes
- View description: City, Mountain(s), Panoramic, Sunrise, Sunset
Lot
- Size: 5,662 sqft
- Dimensions: 45 x 127
- Features: Cul-De-Sac, East/West Exposure, Elevated Lot, On Golf Course, Landscape - Front: Decorative Gravel, Desert Plantings, Low Care, Sprinkler/Drip, Landscape - Rear: Decorative Gravel, Desert Plantings, Low Care, Sprinkler/Drip
Details
- Parcel number: 220130600
- Zoning: R4R
- Special conditions: Standard
Construction
Type & style
- Home type: Townhouse
- Architectural style: Contemporary
- Property subtype: Townhouse
Materials
- Frame - Stucco
- Roof: Built-Up - Reflect
Condition
- Existing
- New construction: No
- Year built: 1998
Details
- Warranty included: Yes
Utilities & green energy
- Electric: Tep
- Gas: None
- Water: Water Company
- Utilities for property: Cable Connected, Sewer Connected
Community & neighborhood
Security
- Security features: Alarm Installed, Closed Circuit Camera(s), Rolling Security Shutters, Smoke Detector(s), Alarm System
Community
- Community features: Walking Trail
Location
- Region: Tucson
- Subdivision: Shadows Of The Ridge (1-15)
HOA & financial
HOA
- Has HOA: Yes
- HOA fee: $155 monthly
- Amenities included: None
- Services included: Maintenance Grounds
- Association name: Shadows Of The Ridge
- Association phone: 520-744-5321
Other
Other facts
- Listing terms: Cash,Conventional
- Ownership: Fee (Simple)
- Ownership type: Sole Proprietor
- Road surface type: Paved
Price history
| Date | Event | Price |
|---|---|---|
| 10/30/2025 | Sold | $815,000-4%$379/sqft |
Source: | ||
| 10/17/2025 | Pending sale | $849,000$395/sqft |
Source: | ||
| 10/2/2025 | Contingent | $849,000$395/sqft |
Source: | ||
| 7/24/2025 | Price change | $849,000-5.1%$395/sqft |
Source: | ||
| 6/9/2025 | Price change | $895,000-3.2%$416/sqft |
Source: | ||
Public tax history
| Year | Property taxes | Tax assessment |
|---|---|---|
| 2025 | $4,803 +4.1% | $49,962 -3.5% |
| 2024 | $4,615 +5.2% | $51,755 +25.1% |
| 2023 | $4,388 -3.5% | $41,360 +18.8% |
Find assessor info on the county website
Neighborhood: 85704
Nearby schools
GreatSchools rating
- 8/10Copper Creek Elementary SchoolGrades: PK-5Distance: 3 mi
- 8/10Lawrence W Cross Middle SchoolGrades: 6-8Distance: 3.4 mi
- 8/10Canyon Del Oro High SchoolGrades: PK,9-12Distance: 1.3 mi
Schools provided by the listing agent
- Elementary: Copper Creek
- Middle: Cross
- High: Canyon Del Oro
- District: Amphitheater
Source: MLS of Southern Arizona. This data may not be complete. We recommend contacting the local school district to confirm school assignments for this home.
Get a cash offer in 3 minutes
Find out how much your home could sell for in as little as 3 minutes with a no-obligation cash offer.
Estimated market value
$808,800
Get a cash offer in 3 minutes
Find out how much your home could sell for in as little as 3 minutes with a no-obligation cash offer.
Estimated market value
$808,800


