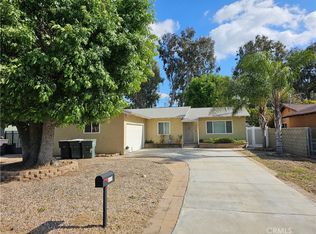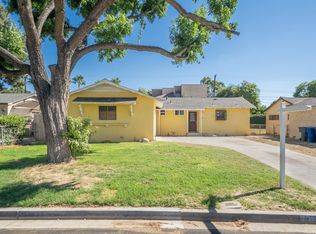Sold for $687,000
Listing Provided by:
JOSE NAVARRETE DRE #02044259 909-446-5922,
Century 21 Top Producers
Bought with: REALTYX
Zestimate®
$687,000
9810 Sharon Ave, Riverside, CA 92503
4beds
1,639sqft
Single Family Residence
Built in 1959
7,841 Square Feet Lot
$687,000 Zestimate®
$419/sqft
$3,707 Estimated rent
Home value
$687,000
$625,000 - $756,000
$3,707/mo
Zestimate® history
Loading...
Owner options
Explore your selling options
What's special
Welcome to this charming 4-bedroom, 2.5-bath home featuring a remodeled kitchen with quartz countertops, modern cabinetry, and ample storage space. The inviting living room offers a cozy fireplace, perfect for relaxing evenings. The spacious primary suite includes cedar-lined closets, providing both warmth and character.
Enjoy outdoor living in the large backyard with a sparkling swimming pool, covered patio, and fruit trees ideal for entertaining or relaxing year-round. Situated on a generous lot, this home combines comfort, style, and functionality. A must-see property that offers an exceptional opportunity to make it your own.
Zillow last checked: 8 hours ago
Listing updated: January 15, 2026 at 06:50am
Listing Provided by:
JOSE NAVARRETE DRE #02044259 909-446-5922,
Century 21 Top Producers
Bought with:
Arabelia Reyna, DRE #02085963
REALTYX
Source: CRMLS,MLS#: IV25255252 Originating MLS: California Regional MLS
Originating MLS: California Regional MLS
Facts & features
Interior
Bedrooms & bathrooms
- Bedrooms: 4
- Bathrooms: 3
- Full bathrooms: 3
- Main level bathrooms: 3
- Main level bedrooms: 4
Primary bedroom
- Features: Main Level Primary
Bedroom
- Features: All Bedrooms Down
Bedroom
- Features: Bedroom on Main Level
Bathroom
- Features: Bathtub, Full Bath on Main Level, Separate Shower, Tile Counters, Tub Shower, Upgraded, Walk-In Shower
Kitchen
- Features: Remodeled, Updated Kitchen
Heating
- Central
Cooling
- Central Air
Appliances
- Included: ENERGY STAR Qualified Appliances, Gas Cooktop, Disposal, Gas Oven, Gas Range, Microwave, Range Hood
- Laundry: In Garage
Features
- Brick Walls, Separate/Formal Dining Room, Eat-in Kitchen, Open Floorplan, Quartz Counters, All Bedrooms Down, Bedroom on Main Level, Main Level Primary, Primary Suite
- Flooring: Vinyl
- Has fireplace: Yes
- Fireplace features: Family Room
- Common walls with other units/homes: No Common Walls
Interior area
- Total interior livable area: 1,639 sqft
Property
Parking
- Total spaces: 2
- Parking features: Direct Access, Driveway, Garage, Public, RV Access/Parking, On Street
- Attached garage spaces: 2
Features
- Levels: One
- Stories: 1
- Entry location: Front
- Patio & porch: Covered, Patio
- Has private pool: Yes
- Pool features: Private
- Spa features: None
- Fencing: Masonry
- Has view: Yes
- View description: Mountain(s), Neighborhood
Lot
- Size: 7,841 sqft
- Features: Back Yard, Front Yard, Garden, Landscaped, Level, Rectangular Lot, Walkstreet, Yard
Details
- Parcel number: 145254006
- Special conditions: Standard
Construction
Type & style
- Home type: SingleFamily
- Property subtype: Single Family Residence
Materials
- Roof: Shingle
Condition
- Repairs Cosmetic,Updated/Remodeled
- New construction: No
- Year built: 1959
Utilities & green energy
- Sewer: Public Sewer
- Water: Public
- Utilities for property: Cable Available, Electricity Available, Natural Gas Available, Sewer Available, Water Available
Green energy
- Energy efficient items: Appliances
Community & neighborhood
Community
- Community features: Biking, Curbs, Foothills, Suburban, Sidewalks
Location
- Region: Riverside
Other
Other facts
- Listing terms: Cash,Cash to New Loan,Conventional,Contract,FHA,Submit,VA Loan
- Road surface type: Paved
Price history
| Date | Event | Price |
|---|---|---|
| 1/13/2026 | Sold | $687,000+7.3%$419/sqft |
Source: | ||
| 12/16/2025 | Pending sale | $640,000$390/sqft |
Source: | ||
| 12/7/2025 | Price change | $640,000-0.8%$390/sqft |
Source: | ||
| 11/6/2025 | Listed for sale | $645,000+35.1%$394/sqft |
Source: | ||
| 4/19/2021 | Sold | $477,500$291/sqft |
Source: Public Record Report a problem | ||
Public tax history
| Year | Property taxes | Tax assessment |
|---|---|---|
| 2025 | $6,412 +3.3% | $516,860 +2% |
| 2024 | $6,210 +1.6% | $506,726 +2% |
| 2023 | $6,115 +6.4% | $496,791 +2% |
Find assessor info on the county website
Neighborhood: Arlington
Nearby schools
GreatSchools rating
- 4/10Myra Linn Elementary SchoolGrades: K-5Distance: 1 mi
- 5/10Arizona Middle SchoolGrades: 6-8Distance: 2.1 mi
- 4/10La Sierra High SchoolGrades: 9-12Distance: 1.6 mi
Schools provided by the listing agent
- Middle: Arizona
- High: La Sierra
Source: CRMLS. This data may not be complete. We recommend contacting the local school district to confirm school assignments for this home.
Get a cash offer in 3 minutes
Find out how much your home could sell for in as little as 3 minutes with a no-obligation cash offer.
Estimated market value$687,000
Get a cash offer in 3 minutes
Find out how much your home could sell for in as little as 3 minutes with a no-obligation cash offer.
Estimated market value
$687,000

