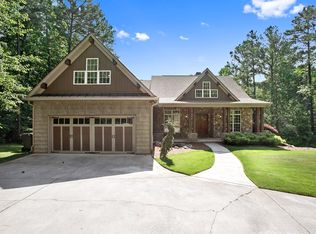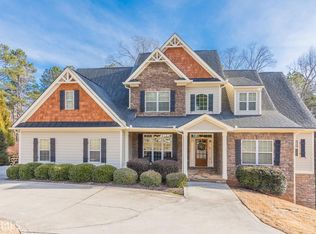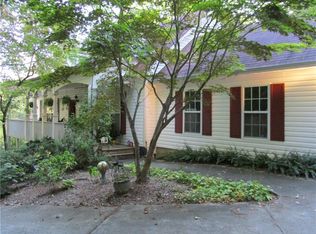Welcome to your own private oasis- not just like every other home! This beautiful 4-sided brick home with a master on the main sits at the end of a cul de sac, tucked away off a long driveway on a private 4.22 acres, and features many custom additions not standard to other homes. Property is located in the Alexander school district and is beautifully landscaped with lots of plants and hardwoods trees, rockwork with stones from onsite, and the majority of the acreage is fenced in. Easily drive around to the large back yard and go through the ornamental gate to find the custom-built playground, firepit with drain, a newly built and stained deck, and a nature trail that leads to the creek on the back of the property. There is also a garage door on the back of the house that open to a very large workshop area great for tools, lawn equipment, and storage. Inside the home, the main level spans
This property is off market, which means it's not currently listed for sale or rent on Zillow. This may be different from what's available on other websites or public sources.


