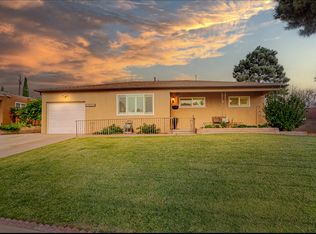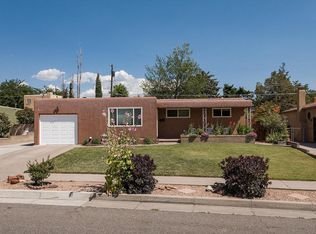Sold
Price Unknown
9813 Toltec Rd NE, Albuquerque, NM 87111
3beds
1,480sqft
Single Family Residence
Built in 1959
7,405.2 Square Feet Lot
$345,200 Zestimate®
$--/sqft
$2,046 Estimated rent
Home value
$345,200
$314,000 - $376,000
$2,046/mo
Zestimate® history
Loading...
Owner options
Explore your selling options
What's special
Welcome to this beautiful home in a great NE Heights location. This lovely home features hardwood floors, vinyl windows and both bathrooms were remodeled in the last couple of years. Large living area features a brick fireplace, and you'll love the open kitchen / dining area as well. Check out the professionally landscaped backyard with paver stone patio, syn-lawn, and xeriscaping throughout. Other recent improvements include a newer furnace and master cool unit. Wow this home has had so much done to it and shows great. Come see this move in ready home today.
Zillow last checked: 8 hours ago
Listing updated: July 31, 2025 at 05:53pm
Listed by:
The Schuster Team 505-225-1159,
Keller Williams Realty
Bought with:
Teri J Vasquez-Hatcher, 19715
The Hive RE Collective
Source: SWMLS,MLS#: 1086624
Facts & features
Interior
Bedrooms & bathrooms
- Bedrooms: 3
- Bathrooms: 2
- Full bathrooms: 1
- 3/4 bathrooms: 1
Primary bedroom
- Level: Main
- Area: 195
- Dimensions: 15 x 13
Bedroom 2
- Level: Main
- Area: 110
- Dimensions: 11 x 10
Bedroom 3
- Level: Main
- Area: 110
- Dimensions: 11 x 10
Dining room
- Level: Main
- Area: 140
- Dimensions: 14 x 10
Kitchen
- Level: Main
- Area: 120
- Dimensions: 12 x 10
Living room
- Level: Main
- Area: 238
- Dimensions: 17 x 14
Heating
- Central, Forced Air, Natural Gas
Cooling
- Evaporative Cooling
Appliances
- Included: Dryer, Dishwasher, Free-Standing Electric Range, Microwave, Refrigerator, Washer
- Laundry: Other
Features
- Main Level Primary
- Flooring: Vinyl, Wood
- Windows: Double Pane Windows, Insulated Windows, Vinyl
- Has basement: No
- Number of fireplaces: 1
- Fireplace features: Wood Burning
Interior area
- Total structure area: 1,480
- Total interior livable area: 1,480 sqft
Property
Parking
- Total spaces: 2
- Parking features: Attached, Finished Garage, Garage, Garage Door Opener
- Attached garage spaces: 2
Accessibility
- Accessibility features: None
Features
- Levels: One
- Stories: 1
- Exterior features: Fence
- Fencing: Back Yard
Lot
- Size: 7,405 sqft
- Features: Landscaped, Xeriscape
- Residential vegetation: Grassed
Details
- Parcel number: 102106007313831436
- Zoning description: R-1C*
Construction
Type & style
- Home type: SingleFamily
- Property subtype: Single Family Residence
Materials
- Frame
- Roof: Flat
Condition
- Resale
- New construction: No
- Year built: 1959
Utilities & green energy
- Sewer: Public Sewer
- Water: Public
- Utilities for property: None
Green energy
- Energy generation: None
- Water conservation: Water-Smart Landscaping
Community & neighborhood
Location
- Region: Albuquerque
Other
Other facts
- Listing terms: Conventional,FHA,VA Loan
Price history
| Date | Event | Price |
|---|---|---|
| 7/31/2025 | Sold | -- |
Source: | ||
| 7/1/2025 | Pending sale | $340,000$230/sqft |
Source: | ||
| 6/29/2025 | Price change | $340,000-0.9%$230/sqft |
Source: | ||
| 6/28/2025 | Price change | $343,000-1.2%$232/sqft |
Source: | ||
| 6/24/2025 | Listed for sale | $347,000+26.2%$234/sqft |
Source: | ||
Public tax history
| Year | Property taxes | Tax assessment |
|---|---|---|
| 2025 | $4,511 +19.1% | $97,790 +8.9% |
| 2024 | $3,788 +1.7% | $89,773 +3% |
| 2023 | $3,725 +53.8% | $87,158 +53.1% |
Find assessor info on the county website
Neighborhood: 87111
Nearby schools
GreatSchools rating
- 7/10Mitchell Elementary SchoolGrades: K-5Distance: 0.3 mi
- 5/10Eldorado High SchoolGrades: PK-12Distance: 1.1 mi
- 8/10Hoover Middle SchoolGrades: 6-8Distance: 1.4 mi
Schools provided by the listing agent
- Elementary: Mitchell
- Middle: Hoover
- High: Eldorado
Source: SWMLS. This data may not be complete. We recommend contacting the local school district to confirm school assignments for this home.
Get a cash offer in 3 minutes
Find out how much your home could sell for in as little as 3 minutes with a no-obligation cash offer.
Estimated market value$345,200
Get a cash offer in 3 minutes
Find out how much your home could sell for in as little as 3 minutes with a no-obligation cash offer.
Estimated market value
$345,200

