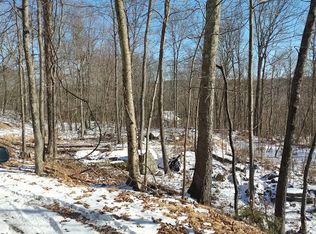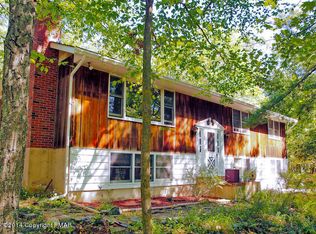Sold for $450,000
$450,000
191 William Dr, East Stroudsburg, PA 18302
4beds
2,560sqft
Single Family Residence
Built in 1971
1.16 Acres Lot
$504,700 Zestimate®
$176/sqft
$2,751 Estimated rent
Home value
$504,700
$464,000 - $545,000
$2,751/mo
Zestimate® history
Loading...
Owner options
Explore your selling options
What's special
PROPERTY UNDER CONTRACT ONLY ACCEPTING BACK UP OFFERS AT THIS TIME.
Four Bedroom Rustic Modern Chalet with Oversized Detached 2 Car Garage with Studio/Loft Area in Private Secluded Setting. This Charming Home features tremendous Architectural Detail with Charm and Character. Large Windows and Cedar Interior invite the surrounding Wooded Landscape in its Natural Setting. Enjoy the Comfort and Security of Multiple Fireplaces, Heated Floors, Multi Zone Heat and a Full House Generator. Situated on 1.16 Acres this property offers a Large Yard and plenty of storage with a Spacious Unfinished Walk Out Basement, Oversized Garage, and Large RV/BOAT/Carport. Located in the Heart of the Poconos close to Lakes and Recreational Areas offering Hiking, Fishing and other Outdoor Activities just 90 miles from NYC and Philadelphia with SHORT TERM RENTAL POTENTIAL. You must see this special home in person to truly appreciate. Make an appointment today, this one will not last long.
Zillow last checked: 8 hours ago
Listing updated: July 26, 2025 at 05:03am
Listed by:
Michael O'Donnell 570-234-3400,
MORE Modern Real Estate LLC
Bought with:
(Lehigh) GLVR Member
NON MEMBER
Source: PMAR,MLS#: PM-131844
Facts & features
Interior
Bedrooms & bathrooms
- Bedrooms: 4
- Bathrooms: 3
- Full bathrooms: 2
- 1/2 bathrooms: 1
Primary bedroom
- Level: Upper
- Area: 690.69
- Dimensions: 29.9 x 23.1
Bedroom 2
- Level: Upper
- Area: 197.81
- Dimensions: 15.1 x 13.1
Bedroom 3
- Level: Upper
- Area: 133.62
- Dimensions: 13.1 x 10.2
Bedroom 4
- Level: Upper
- Area: 99.91
- Dimensions: 10.3 x 9.7
Primary bathroom
- Level: Upper
- Area: 154.84
- Dimensions: 15.8 x 9.8
Bathroom 2
- Level: Upper
- Area: 27.95
- Dimensions: 6.8 x 4.11
Bathroom 3
- Level: Upper
- Area: 24
- Dimensions: 6 x 4
Game room
- Level: Upper
- Area: 817.71
- Dimensions: 29.1 x 28.1
Kitchen
- Level: Upper
- Area: 158.55
- Dimensions: 15.1 x 10.5
Living room
- Level: Upper
- Area: 238.64
- Dimensions: 15.7 x 15.2
Other
- Description: garage
- Level: Lower
- Area: 817.71
- Dimensions: 29.1 x 28.1
Other
- Description: Screened in porch
- Level: Upper
- Area: 615.76
- Dimensions: 34.4 x 17.9
Heating
- Geothermal, Electric, Propane
Cooling
- Central Air, Window Unit(s)
Appliances
- Included: Electric Oven, Electric Range, Refrigerator, Dishwasher, Range Hood, Microwave, Washer, Dryer
- Laundry: Main Level
Features
- Cathedral Ceiling(s), Cedar Closet(s), Walk-In Closet(s), Open Floorplan
- Flooring: Brick, Carpet, Hardwood
- Number of fireplaces: 2
- Fireplace features: Bedroom, Living Room, Gas, Wood Burning
Interior area
- Total structure area: 5,572
- Total interior livable area: 2,560 sqft
- Finished area above ground: 2,560
- Finished area below ground: 0
Property
Parking
- Total spaces: 12
- Parking features: Garage, Carport, Open
- Garage spaces: 2
- Carport spaces: 2
- Covered spaces: 4
- Uncovered spaces: 8
Features
- Stories: 2
- Patio & porch: Deck
- Exterior features: Storage
Lot
- Size: 1.16 Acres
- Features: Sloped
Details
- Parcel number: 09.10.1.16106
- Zoning description: Residential
- Special conditions: Standard
Construction
Type & style
- Home type: SingleFamily
- Architectural style: Chalet,Modern
- Property subtype: Single Family Residence
Materials
- Cedar, Stone Veneer, T1-11
- Foundation: Block
- Roof: Metal
Condition
- Year built: 1971
Utilities & green energy
- Electric: 200+ Amp Service
- Sewer: On Site Septic
- Water: Well
- Utilities for property: Phone Available, Cable Available
Community & neighborhood
Location
- Region: East Stroudsburg
- Subdivision: Other
Other
Other facts
- Listing terms: Cash,Conventional,FHA,VA Loan
- Road surface type: Gravel
Price history
| Date | Event | Price |
|---|---|---|
| 7/25/2025 | Sold | $450,000+2.5%$176/sqft |
Source: PMAR #PM-131844 Report a problem | ||
| 5/9/2025 | Pending sale | $439,000$171/sqft |
Source: PMAR #PM-131844 Report a problem | ||
| 5/3/2025 | Listed for sale | $439,000$171/sqft |
Source: PMAR #PM-131844 Report a problem | ||
Public tax history
| Year | Property taxes | Tax assessment |
|---|---|---|
| 2025 | $9,887 +4.7% | $251,180 |
| 2024 | $9,445 +4.6% | $251,180 |
| 2023 | $9,026 -1.3% | $251,180 |
Find assessor info on the county website
Neighborhood: 18302
Nearby schools
GreatSchools rating
- 6/10Resica El SchoolGrades: K-5Distance: 1.5 mi
- 3/10Lehman Intermediate SchoolGrades: 6-8Distance: 7.1 mi
- 3/10East Stroudsburg Senior High School NorthGrades: 9-12Distance: 7.2 mi
Get a cash offer in 3 minutes
Find out how much your home could sell for in as little as 3 minutes with a no-obligation cash offer.
Estimated market value$504,700
Get a cash offer in 3 minutes
Find out how much your home could sell for in as little as 3 minutes with a no-obligation cash offer.
Estimated market value
$504,700

