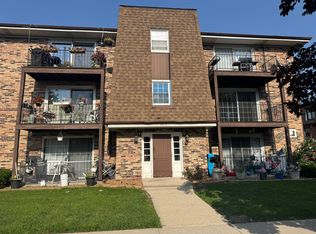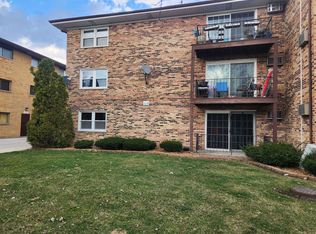Closed
$168,000
9815 Nottingham Ave APT 201, Chicago Ridge, IL 60415
2beds
1,000sqft
Condominium, Single Family Residence
Built in 1975
-- sqft lot
$170,800 Zestimate®
$168/sqft
$1,884 Estimated rent
Home value
$170,800
$154,000 - $190,000
$1,884/mo
Zestimate® history
Loading...
Owner options
Explore your selling options
What's special
Beautifully Renovated & Move-In Ready 2-Bedroom Condo! This stylish 2-bedroom, 1.5-bath condo has been completely updated throughout. kitchen features white cabinetry, quartz countertops, a sleek tile backsplash, stainless steel appliances. Contemporary light fixtures and an abundance of natural light create a bright and inviting atmosphere. freshly painted, new laminate flooring, and the convenience of an in-unit washer and dryer-plus numerous additional upgrades. The monthly HOA covers heat, gas, water, scavenger services, snow removal, and lawn care for worry-free living. Ideally located just minutes from shopping, major expressways, and more. No rentals allowed. Don't miss this must-see home-schedule your private showing today!
Zillow last checked: 8 hours ago
Listing updated: September 06, 2025 at 01:01am
Listing courtesy of:
Bill Weber 708-289-3456,
RE/MAX 1st Service
Bought with:
Yahaira Ramirez
RE/MAX MI CASA
Source: MRED as distributed by MLS GRID,MLS#: 12404611
Facts & features
Interior
Bedrooms & bathrooms
- Bedrooms: 2
- Bathrooms: 2
- Full bathrooms: 1
- 1/2 bathrooms: 1
Primary bedroom
- Features: Flooring (Wood Laminate), Bathroom (Half)
- Level: Main
- Area: 204 Square Feet
- Dimensions: 17X12
Bedroom 2
- Features: Flooring (Wood Laminate)
- Level: Main
- Area: 156 Square Feet
- Dimensions: 13X12
Dining room
- Features: Flooring (Wood Laminate)
- Level: Main
- Area: 99 Square Feet
- Dimensions: 11X9
Kitchen
- Features: Flooring (Wood Laminate)
- Level: Main
- Area: 80 Square Feet
- Dimensions: 10X8
Laundry
- Features: Flooring (Other)
- Level: Main
- Area: 9 Square Feet
- Dimensions: 3X3
Living room
- Features: Flooring (Wood Laminate)
- Level: Main
- Area: 322 Square Feet
- Dimensions: 23X14
Heating
- Natural Gas
Cooling
- Central Air
Appliances
- Included: Range, Microwave, Dishwasher, Refrigerator
- Laundry: In Unit, In Bathroom
Features
- Flooring: Laminate
- Basement: Unfinished,Storage Space,Full
- Common walls with other units/homes: End Unit
Interior area
- Total structure area: 0
- Total interior livable area: 1,000 sqft
Property
Parking
- Total spaces: 1
- Parking features: Assigned, Guest, On Site
Accessibility
- Accessibility features: No Disability Access
Features
- Exterior features: Balcony
Details
- Parcel number: 24071130361011
- Special conditions: None
Construction
Type & style
- Home type: Condo
- Property subtype: Condominium, Single Family Residence
Materials
- Brick
- Foundation: Concrete Perimeter
- Roof: Asphalt
Condition
- New construction: No
- Year built: 1975
- Major remodel year: 2019
Utilities & green energy
- Sewer: Public Sewer
- Water: Public
Community & neighborhood
Location
- Region: Chicago Ridge
HOA & financial
HOA
- Has HOA: Yes
- HOA fee: $340 monthly
- Amenities included: Coin Laundry, Storage
- Services included: Heat, Water, Gas, Parking, Insurance, Exterior Maintenance, Lawn Care, Scavenger
Other
Other facts
- Listing terms: Conventional
- Ownership: Condo
Price history
| Date | Event | Price |
|---|---|---|
| 9/3/2025 | Sold | $168,000+1.9%$168/sqft |
Source: | ||
| 7/7/2025 | Pending sale | $164,900$165/sqft |
Source: | ||
| 6/26/2025 | Price change | $164,900-8.3%$165/sqft |
Source: | ||
| 6/7/2025 | Listed for sale | $179,900+12.4%$180/sqft |
Source: | ||
| 8/14/2023 | Sold | $160,000$160/sqft |
Source: | ||
Public tax history
| Year | Property taxes | Tax assessment |
|---|---|---|
| 2023 | $2,553 +56.6% | $11,230 +45.7% |
| 2022 | $1,630 +2.1% | $7,710 |
| 2021 | $1,596 -2.2% | $7,710 |
Find assessor info on the county website
Neighborhood: 60415
Nearby schools
GreatSchools rating
- 7/10Ernest F Kolb Elementary SchoolGrades: PK-5Distance: 0.5 mi
- 5/10Simmons Middle SchoolGrades: 6-8Distance: 0.9 mi
- 4/10Oak Lawn Community High SchoolGrades: 9-12Distance: 1.5 mi
Schools provided by the listing agent
- Elementary: Ernest F Kolb Elementary School
- Middle: Simmons Middle School
- High: Oak Lawn Comm High School
- District: 122
Source: MRED as distributed by MLS GRID. This data may not be complete. We recommend contacting the local school district to confirm school assignments for this home.

Get pre-qualified for a loan
At Zillow Home Loans, we can pre-qualify you in as little as 5 minutes with no impact to your credit score.An equal housing lender. NMLS #10287.
Sell for more on Zillow
Get a free Zillow Showcase℠ listing and you could sell for .
$170,800
2% more+ $3,416
With Zillow Showcase(estimated)
$174,216
