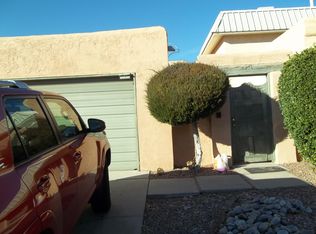Sold
Price Unknown
9815 Osuna Rd NE, Albuquerque, NM 87111
3beds
1,948sqft
Single Family Residence
Built in 1983
4,356 Square Feet Lot
$385,900 Zestimate®
$--/sqft
$2,490 Estimated rent
Home value
$385,900
$351,000 - $421,000
$2,490/mo
Zestimate® history
Loading...
Owner options
Explore your selling options
What's special
Charming 3 bedroom 2 bath home located in Stonegate Village! This enchanting home features soaring T&G wood & beam ceiling in living area, saltillo tile floors, wood burning fireplace w/custom stone surround & wood mantel. Newer flooring in bathrooms! Remodeled kitchen with new stainless steel appliances, butcher block countertop, ample cabinetry, saltillo tile floors & sun soaked dining/breakfast nook. 2 spacious bedrooms on main level w/wood laminate floors. No carpet downstairs! Private owners suite upstairs. Owner's suite includes 3/4 bath , spacious deck w/mountain views. Courtyard entrance. 2 car garage. Private backyard w/ arroyo backing property (No neighbors behind!). Mature trees. Located close to shopping, restaurants & walking/bike paths. New Roof & Refrigerated AIR in 2023.
Zillow last checked: 8 hours ago
Listing updated: August 11, 2025 at 10:59am
Listed by:
Rachelle K Simone 505-321-9272,
Realty One of New Mexico
Bought with:
Dawn C Redwine, REC20230991
Realty One Group Concierge
Source: SWMLS,MLS#: 1086039
Facts & features
Interior
Bedrooms & bathrooms
- Bedrooms: 3
- Bathrooms: 2
- Full bathrooms: 1
- 3/4 bathrooms: 1
Primary bedroom
- Level: Upper
- Area: 168
- Dimensions: 14 x 12
Bedroom 2
- Level: Main
- Area: 150
- Dimensions: 15 x 10
Bedroom 3
- Level: Main
- Area: 143
- Dimensions: 13 x 11
Kitchen
- Level: Main
- Area: 220
- Dimensions: 20 x 11
Living room
- Level: Main
- Area: 460
- Dimensions: 23 x 20
Heating
- Central, Forced Air, Natural Gas
Cooling
- Refrigerated
Appliances
- Included: Dishwasher, Free-Standing Electric Range, Refrigerator
- Laundry: Electric Dryer Hookup
Features
- Beamed Ceilings, Breakfast Area, Ceiling Fan(s), Cathedral Ceiling(s)
- Flooring: Carpet, Laminate, Tile
- Windows: Double Pane Windows, Insulated Windows, Metal
- Has basement: No
- Number of fireplaces: 1
- Fireplace features: Wood Burning
Interior area
- Total structure area: 1,948
- Total interior livable area: 1,948 sqft
Property
Parking
- Total spaces: 2
- Parking features: Attached, Garage
- Attached garage spaces: 2
Features
- Levels: Two
- Stories: 2
- Patio & porch: Covered, Patio
- Exterior features: Private Yard
- Fencing: Wall
Lot
- Size: 4,356 sqft
- Features: Trees, Xeriscape
Details
- Additional structures: Shed(s)
- Parcel number: 102106104021830910
- Zoning description: R-T*
Construction
Type & style
- Home type: SingleFamily
- Property subtype: Single Family Residence
Materials
- Stucco
- Foundation: Permanent
- Roof: Flat,Pitched,Tar/Gravel
Condition
- Resale
- New construction: No
- Year built: 1983
Utilities & green energy
- Sewer: Public Sewer
- Water: Public
- Utilities for property: Electricity Connected, Natural Gas Connected, Sewer Connected, Water Connected
Green energy
- Energy generation: None
- Water conservation: Water-Smart Landscaping
Community & neighborhood
Location
- Region: Albuquerque
Other
Other facts
- Listing terms: Cash,Conventional,FHA,VA Loan
- Road surface type: Paved
Price history
| Date | Event | Price |
|---|---|---|
| 8/6/2025 | Sold | -- |
Source: | ||
| 7/12/2025 | Pending sale | $390,000$200/sqft |
Source: | ||
| 7/4/2025 | Price change | $390,000-2.5%$200/sqft |
Source: | ||
| 6/14/2025 | Listed for sale | $400,000+19.4%$205/sqft |
Source: | ||
| 2/17/2023 | Sold | -- |
Source: | ||
Public tax history
| Year | Property taxes | Tax assessment |
|---|---|---|
| 2025 | $4,266 +0.2% | $100,957 +0.1% |
| 2024 | $4,257 +36.2% | $100,890 +37.9% |
| 2023 | $3,126 +3.5% | $73,156 +3% |
Find assessor info on the county website
Neighborhood: 87111
Nearby schools
GreatSchools rating
- 7/10Mitchell Elementary SchoolGrades: K-5Distance: 0.9 mi
- 8/10Eisenhower Middle SchoolGrades: 6-8Distance: 0.9 mi
- 5/10Eldorado High SchoolGrades: PK-12Distance: 1.2 mi
Schools provided by the listing agent
- Elementary: Mitchell
- Middle: Eisenhower
- High: Eldorado
Source: SWMLS. This data may not be complete. We recommend contacting the local school district to confirm school assignments for this home.
Get a cash offer in 3 minutes
Find out how much your home could sell for in as little as 3 minutes with a no-obligation cash offer.
Estimated market value$385,900
Get a cash offer in 3 minutes
Find out how much your home could sell for in as little as 3 minutes with a no-obligation cash offer.
Estimated market value
$385,900
