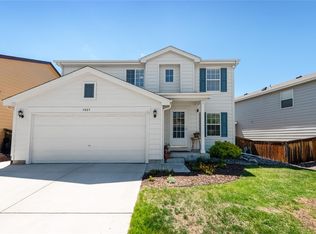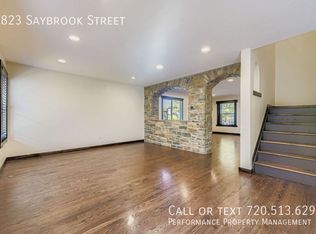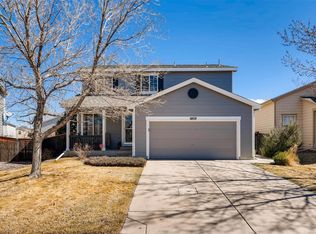Sold for $610,000
$610,000
9815 Saybrook Street, Highlands Ranch, CO 80126
4beds
2,525sqft
Single Family Residence
Built in 1998
4,792 Square Feet Lot
$637,300 Zestimate®
$242/sqft
$3,112 Estimated rent
Home value
$637,300
$605,000 - $669,000
$3,112/mo
Zestimate® history
Loading...
Owner options
Explore your selling options
What's special
This beautiful home is ready for its next owner! Enjoy the cozy fireplace, natural color palette, and fresh interior and exterior paint. The new flooring throughout the home adds to the modern feel. There are other rooms for flexible living space, and the primary bathroom has double sinks and good under sink storage. Enjoy the outdoor space with a fenced in backyard and a sitting area. This home is perfect for anyone looking for a modern, comfortable home. Make it yours today!
Zillow last checked: 8 hours ago
Listing updated: November 03, 2023 at 11:39am
Listed by:
Tara Jones lisa@opendoor.com,
Opendoor Brokerage LLC,
Nathan Stroobants 720-586-4747,
Opendoor Brokerage LLC
Bought with:
Kevin Chambless, 40046595
RE/MAX Alliance
Source: REcolorado,MLS#: 7879882
Facts & features
Interior
Bedrooms & bathrooms
- Bedrooms: 4
- Bathrooms: 4
- Full bathrooms: 3
- 1/2 bathrooms: 1
- Main level bathrooms: 1
Primary bedroom
- Level: Upper
Bedroom
- Level: Upper
Bedroom
- Level: Upper
Bedroom
- Level: Basement
Bathroom
- Level: Upper
Bathroom
- Level: Upper
Bathroom
- Level: Basement
Bathroom
- Level: Main
Heating
- Natural Gas
Cooling
- Central Air
Appliances
- Included: Dishwasher, Microwave, Oven
Features
- Flooring: Carpet, Laminate
- Basement: Finished,Partial
- Number of fireplaces: 1
Interior area
- Total structure area: 2,525
- Total interior livable area: 2,525 sqft
- Finished area above ground: 1,832
- Finished area below ground: 645
Property
Parking
- Total spaces: 2
- Parking features: Garage - Attached
- Attached garage spaces: 2
Features
- Levels: Two
- Stories: 2
Lot
- Size: 4,792 sqft
Details
- Parcel number: R0403272
- Zoning: PDU
- Special conditions: Standard
Construction
Type & style
- Home type: SingleFamily
- Property subtype: Single Family Residence
Materials
- Wood Siding
- Roof: Composition
Condition
- Year built: 1998
Utilities & green energy
- Sewer: Public Sewer
- Utilities for property: Natural Gas Available
Community & neighborhood
Location
- Region: Highlands Ranch
- Subdivision: Highlands Ranch
HOA & financial
HOA
- Has HOA: Yes
- HOA fee: $165 quarterly
- Association name: Highlands Ranch Community Assoication
- Association phone: 303-471-8886
Other
Other facts
- Listing terms: Cash,Conventional,FHA,VA Loan
- Ownership: Corporation/Trust
Price history
| Date | Event | Price |
|---|---|---|
| 11/3/2023 | Sold | $610,000-1.8%$242/sqft |
Source: | ||
| 10/9/2023 | Pending sale | $621,000$246/sqft |
Source: | ||
| 10/5/2023 | Price change | $621,000-1.3%$246/sqft |
Source: | ||
| 9/21/2023 | Price change | $629,000-1.1%$249/sqft |
Source: | ||
| 9/7/2023 | Price change | $636,000-1.1%$252/sqft |
Source: | ||
Public tax history
| Year | Property taxes | Tax assessment |
|---|---|---|
| 2025 | $4,054 +0.2% | $39,960 -14.4% |
| 2024 | $4,046 +31.9% | $46,700 -1% |
| 2023 | $3,067 -3.9% | $47,150 +40.5% |
Find assessor info on the county website
Neighborhood: 80126
Nearby schools
GreatSchools rating
- 7/10Sand Creek Elementary SchoolGrades: PK-6Distance: 2.1 mi
- 5/10Mountain Ridge Middle SchoolGrades: 7-8Distance: 1.2 mi
- 9/10Mountain Vista High SchoolGrades: 9-12Distance: 1.8 mi
Schools provided by the listing agent
- Elementary: Sand Creek
- Middle: Mountain Ridge
- High: Mountain Vista
- District: Douglas RE-1
Source: REcolorado. This data may not be complete. We recommend contacting the local school district to confirm school assignments for this home.
Get a cash offer in 3 minutes
Find out how much your home could sell for in as little as 3 minutes with a no-obligation cash offer.
Estimated market value$637,300
Get a cash offer in 3 minutes
Find out how much your home could sell for in as little as 3 minutes with a no-obligation cash offer.
Estimated market value
$637,300


