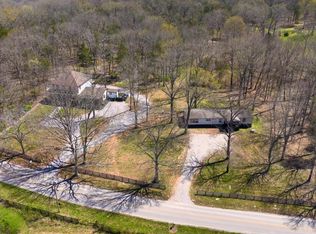Closed
$178,500
9815 Split Log Rd, Brentwood, TN 37027
3beds
3,584sqft
Single Family Residence, Residential
Built in 1943
1.9 Acres Lot
$1,222,900 Zestimate®
$50/sqft
$4,375 Estimated rent
Home value
$1,222,900
$1.03M - $1.46M
$4,375/mo
Zestimate® history
Loading...
Owner options
Explore your selling options
What's special
Beautiful large lot with huge mature trees with TWO homes located in the heart of Brentwood in the highly rated Williamson County school system. This is your chance to use all your creative HGTV skills to shape these houses perfectly since inside of houses need updating. Outsides have been newly painted and updated. Previous owners defaulted on their loan so current owners are selling to simply recoup their loan investment.
Zillow last checked: 8 hours ago
Listing updated: June 07, 2023 at 11:32am
Listing Provided by:
Doug Lackey 615-456-4868,
Benchmark Realty, LLC
Bought with:
Ryan Darrah, 365042
simpliHOM
Source: RealTracs MLS as distributed by MLS GRID,MLS#: 2490256
Facts & features
Interior
Bedrooms & bathrooms
- Bedrooms: 3
- Bathrooms: 3
- Full bathrooms: 2
- 1/2 bathrooms: 1
Bedroom 1
- Area: 180 Square Feet
- Dimensions: 15x12
Bedroom 2
- Features: Extra Large Closet
- Level: Extra Large Closet
- Area: 156 Square Feet
- Dimensions: 13x12
Bedroom 3
- Features: Extra Large Closet
- Level: Extra Large Closet
- Area: 156 Square Feet
- Dimensions: 13x12
Bonus room
- Features: Second Floor
- Level: Second Floor
- Area: 196 Square Feet
- Dimensions: 14x14
Dining room
- Features: Formal
- Level: Formal
- Area: 182 Square Feet
- Dimensions: 14x13
Kitchen
- Features: Eat-in Kitchen
- Level: Eat-in Kitchen
- Area: 621 Square Feet
- Dimensions: 27x23
Living room
- Area: 342 Square Feet
- Dimensions: 18x19
Heating
- Central
Cooling
- Central Air
Appliances
- Included: None
Features
- Flooring: Laminate
- Basement: Crawl Space
- Has fireplace: No
Interior area
- Total structure area: 3,584
- Total interior livable area: 3,584 sqft
- Finished area above ground: 3,584
Property
Parking
- Total spaces: 2
- Parking features: Attached
- Attached garage spaces: 2
Features
- Levels: One
- Stories: 2
Lot
- Size: 1.90 Acres
- Features: Level
Details
- Parcel number: 094055 01100 00016055
- Special conditions: Standard
Construction
Type & style
- Home type: SingleFamily
- Property subtype: Single Family Residence, Residential
Materials
- Frame
Condition
- New construction: No
- Year built: 1943
Utilities & green energy
- Sewer: Septic Tank
- Water: Public
- Utilities for property: Water Available
Community & neighborhood
Location
- Region: Brentwood
- Subdivision: Brentwood
Price history
| Date | Event | Price |
|---|---|---|
| 1/8/2025 | Sold | $178,500-89%$50/sqft |
Source: Public Record Report a problem | ||
| 5/10/2024 | Listing removed | -- |
Source: | ||
| 4/9/2024 | Listed for sale | $1,629,000-0.9%$455/sqft |
Source: | ||
| 4/2/2024 | Listing removed | -- |
Source: | ||
| 3/26/2024 | Price change | $1,644,000-0.3%$459/sqft |
Source: | ||
Public tax history
| Year | Property taxes | Tax assessment |
|---|---|---|
| 2024 | $3,356 | $178,500 |
| 2023 | $3,356 | $178,500 |
| 2022 | $3,356 -0.8% | $178,500 -0.8% |
Find assessor info on the county website
Neighborhood: 37027
Nearby schools
GreatSchools rating
- 8/10Jordan Elementary SchoolGrades: PK-5Distance: 0.9 mi
- 9/10Sunset Middle SchoolGrades: 6-8Distance: 1.6 mi
- 10/10Nolensville High SchoolGrades: 9-12Distance: 3.5 mi
Schools provided by the listing agent
- Elementary: Jordan Elementary School
- Middle: Sunset Middle School
- High: Ravenwood High School
Source: RealTracs MLS as distributed by MLS GRID. This data may not be complete. We recommend contacting the local school district to confirm school assignments for this home.
Get a cash offer in 3 minutes
Find out how much your home could sell for in as little as 3 minutes with a no-obligation cash offer.
Estimated market value
$1,222,900
