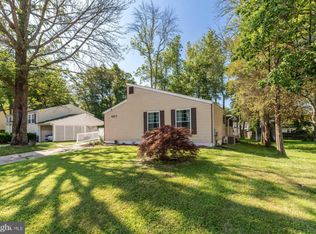Sold for $425,000
$425,000
9815 Winands Rd, Randallstown, MD 21133
5beds
2,030sqft
Single Family Residence
Built in 1971
8,125 Square Feet Lot
$479,400 Zestimate®
$209/sqft
$3,395 Estimated rent
Home value
$479,400
$455,000 - $503,000
$3,395/mo
Zestimate® history
Loading...
Owner options
Explore your selling options
What's special
Welcome to this beautifully updated split-level home where modern elegance meets functional design! Bask in abundant natural light, enhanced by recessed and pendant lighting throughout. Enjoy the open layout featuring a striking slatted focal wall with a built-in fireplace, brand-new luxury vinyl plank (LVP) flooring, and calming designer paint tones. Showcase your culinary skills in the gorgeous kitchen boasting a sleek island with waterfall quartz countertops, modern stainless steel appliances, and white cabinetry accented with gold hardware. The primary suite serves as a private sanctuary, complete with an en-suite bathroom for ultimate convenience and privacy. Retreat to the finished lower level offering additional entertaining space, optional living or office areas, a second fireplace, and walkout access to the large, level backyard – perfect for gatherings and outdoor enjoyment. A spacious deck, carport, and off-street parking complete this exceptional home, making it ready for you to move right in and enjoy.
Zillow last checked: 8 hours ago
Listing updated: August 01, 2025 at 05:41pm
Listed by:
Desiree Eades 443-992-0676,
Cummings & Co. Realtors,
Co-Listing Agent: Anisha F Berkley 410-336-5932,
Cummings & Co. Realtors
Bought with:
Jim Stephens, RS-0093970
EXP Realty, LLC
Source: Bright MLS,MLS#: MDBC2133944
Facts & features
Interior
Bedrooms & bathrooms
- Bedrooms: 5
- Bathrooms: 3
- Full bathrooms: 3
- Main level bathrooms: 2
- Main level bedrooms: 3
Basement
- Description: Percent Finished: 100.0
- Area: 750
Heating
- Forced Air, Natural Gas
Cooling
- Central Air, Natural Gas
Appliances
- Included: Dishwasher, Microwave, Refrigerator, Stainless Steel Appliance(s), Cooktop, Gas Water Heater
Features
- Open Floorplan, Kitchen Island
- Basement: Finished,Full
- Number of fireplaces: 2
- Fireplace features: Insert
Interior area
- Total structure area: 2,030
- Total interior livable area: 2,030 sqft
- Finished area above ground: 1,280
- Finished area below ground: 750
Property
Parking
- Parking features: Concrete, Driveway
- Has uncovered spaces: Yes
Accessibility
- Accessibility features: None
Features
- Levels: Split Foyer,Two
- Stories: 2
- Pool features: None
Lot
- Size: 8,125 sqft
- Features: Backs to Trees, Rear Yard
Details
- Additional structures: Above Grade, Below Grade
- Parcel number: 04021600004361
- Zoning: RESIDENTIAL
- Special conditions: Standard
Construction
Type & style
- Home type: SingleFamily
- Property subtype: Single Family Residence
Materials
- Aluminum Siding
- Foundation: Other
Condition
- New construction: No
- Year built: 1971
- Major remodel year: 2025
Utilities & green energy
- Sewer: Public Sewer
- Water: Public
Community & neighborhood
Location
- Region: Randallstown
- Subdivision: The Woodlands
Other
Other facts
- Listing agreement: Exclusive Right To Sell
- Ownership: Fee Simple
Price history
| Date | Event | Price |
|---|---|---|
| 8/1/2025 | Sold | $425,000$209/sqft |
Source: | ||
| 7/23/2025 | Contingent | $425,000$209/sqft |
Source: | ||
| 7/17/2025 | Listed for sale | $425,000+1.3%$209/sqft |
Source: | ||
| 6/26/2025 | Listing removed | $419,500$207/sqft |
Source: | ||
| 6/25/2025 | Pending sale | $419,500$207/sqft |
Source: | ||
Public tax history
| Year | Property taxes | Tax assessment |
|---|---|---|
| 2025 | $3,664 +20.3% | $271,367 +7.9% |
| 2024 | $3,047 +2.5% | $251,400 +2.5% |
| 2023 | $2,973 +2.5% | $245,333 -2.4% |
Find assessor info on the county website
Neighborhood: 21133
Nearby schools
GreatSchools rating
- 4/10Deer Park Elementary SchoolGrades: PK-5Distance: 0.2 mi
- 3/10Deer Park Middle Magnet SchoolGrades: 6-8Distance: 0.2 mi
- 4/10New Town High SchoolGrades: 9-12Distance: 1.2 mi
Schools provided by the listing agent
- District: Baltimore County Public Schools
Source: Bright MLS. This data may not be complete. We recommend contacting the local school district to confirm school assignments for this home.
Get a cash offer in 3 minutes
Find out how much your home could sell for in as little as 3 minutes with a no-obligation cash offer.
Estimated market value$479,400
Get a cash offer in 3 minutes
Find out how much your home could sell for in as little as 3 minutes with a no-obligation cash offer.
Estimated market value
$479,400
