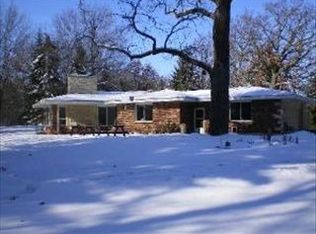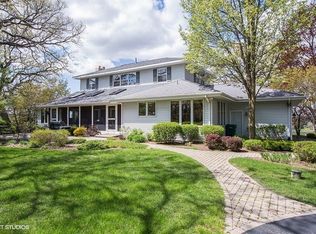Closed
$605,000
9815 Wondermere Rd, Wonder Lake, IL 60098
4beds
4,066sqft
Single Family Residence
Built in 2007
4 Acres Lot
$589,400 Zestimate®
$149/sqft
$3,534 Estimated rent
Home value
$589,400
$560,000 - $619,000
$3,534/mo
Zestimate® history
Loading...
Owner options
Explore your selling options
What's special
What a VIEW from the partial wrap-around front porch of the adjacent conservation land, with the Nippersink Creek. This property offers a large two-story walk-out home on 1.5 acres with spacious 2-car+ garage with a loft and 40x40 outbuilding set up as an auto shop or use for your personal hobby! An additional 2.5 acres next door is included for your creative use (2nd pin #). That's 4 acres total! The village of Greenwood says small animals are allowed and county ordinances are to be followed regarding horses. Make this magical property your dream come true. In the home, the first floor offers an inviting open layout with 9.5 ft. ceilings that keeps the whole family included. Kitchen features an oversized island with seating, abundant maple cabinets, stainless steel appliances (2021), and skylights with remote openers. The adjoining mud room keeps your daily belongings corralled and leads outside to a durable, expansive deck overlooking the treelined yard with plenty of space for fires, animals, or yard play. Back inside, the rustic stone fireplace is the focal point of the living room. Styled like a split level, go up a couple of steps to the bonus room available to meet the needs of your household: playroom, office, family room. Next, choose to go upstairs to the four bedrooms or down to the lower level. The finished walkout basement has a Rec Rm & cozy Family Rm with 2nd fireplace. Pella Windows (2008), Zoned HVAC. The detached 26' x 26' heated 2+Car garage has ample room for all your treasures, plus a huge versatile loft area! The piece de resistance is the 40x40 outbuilding, featuring a 20x40 loft (2017). It offers heated floors, central heating, and AC, 220 outlet, a slop sink, airline set up and closet for air compressor. A 7,000lb car lift can stay if a Buyer desires. This property offers such large spaces for all needs as well as possibilities for future expansion. Don't delay, make your dreams come true today!
Zillow last checked: 8 hours ago
Listing updated: September 30, 2025 at 03:18pm
Listing courtesy of:
Dorene Swanson 815-347-2090,
Glacier Realty, Inc.
Bought with:
Jim Lloyd
Keller Williams Premiere Properties
Source: MRED as distributed by MLS GRID,MLS#: 12448919
Facts & features
Interior
Bedrooms & bathrooms
- Bedrooms: 4
- Bathrooms: 3
- Full bathrooms: 2
- 1/2 bathrooms: 1
Primary bedroom
- Features: Flooring (Wood Laminate), Bathroom (Full)
- Level: Second
- Area: 196 Square Feet
- Dimensions: 14X14
Bedroom 2
- Features: Flooring (Carpet)
- Level: Second
- Area: 182 Square Feet
- Dimensions: 14X13
Bedroom 3
- Features: Flooring (Carpet)
- Level: Second
- Area: 154 Square Feet
- Dimensions: 14X11
Bedroom 4
- Features: Flooring (Carpet)
- Level: Second
- Area: 132 Square Feet
- Dimensions: 12X11
Bonus room
- Features: Flooring (Carpet)
- Level: Main
- Area: 272 Square Feet
- Dimensions: 17X16
Dining room
- Features: Flooring (Wood Laminate)
- Level: Main
- Area: 154 Square Feet
- Dimensions: 14X11
Family room
- Features: Flooring (Carpet)
- Level: Basement
- Area: 336 Square Feet
- Dimensions: 21X16
Foyer
- Features: Flooring (Wood Laminate)
- Level: Main
- Area: 154 Square Feet
- Dimensions: 14X11
Kitchen
- Features: Kitchen (Eating Area-Breakfast Bar, Island, Pantry-Closet), Flooring (Wood Laminate)
- Level: Main
- Area: 272 Square Feet
- Dimensions: 17X16
Laundry
- Level: Main
- Area: 72 Square Feet
- Dimensions: 9X8
Living room
- Features: Flooring (Wood Laminate)
- Level: Main
- Area: 300 Square Feet
- Dimensions: 20X15
Mud room
- Features: Flooring (Wood Laminate)
- Level: Main
- Area: 72 Square Feet
- Dimensions: 9X8
Recreation room
- Level: Basement
- Area: 735 Square Feet
- Dimensions: 35X21
Heating
- Natural Gas, Forced Air, Zoned
Cooling
- Central Air, Zoned
Appliances
- Included: Range, Microwave, Dishwasher, Refrigerator, Washer, Dryer, Disposal, Stainless Steel Appliance(s)
- Laundry: Main Level
Features
- Flooring: Laminate, Carpet
- Windows: Skylight(s)
- Basement: Partially Finished,Exterior Entry,Walk-Out Access
- Attic: Unfinished
- Number of fireplaces: 2
- Fireplace features: Wood Burning, Living Room, Basement
Interior area
- Total structure area: 0
- Total interior livable area: 4,066 sqft
Property
Parking
- Total spaces: 2
- Parking features: Asphalt, Gravel, Garage Door Opener, On Site, Garage Owned, Detached, Garage
- Garage spaces: 2
- Has uncovered spaces: Yes
Accessibility
- Accessibility features: No Disability Access
Features
- Stories: 2
- Patio & porch: Deck
- Has view: Yes
Lot
- Size: 4 Acres
- Features: Nature Preserve Adjacent, Wooded, Mature Trees, Views
Details
- Additional structures: Outbuilding
- Additional parcels included: 0814100006
- Parcel number: 0814100005
- Special conditions: None
- Other equipment: Water-Softener Rented, Ceiling Fan(s)
Construction
Type & style
- Home type: SingleFamily
- Property subtype: Single Family Residence
Materials
- Vinyl Siding
- Foundation: Concrete Perimeter
- Roof: Asphalt
Condition
- New construction: No
- Year built: 2007
Details
- Builder model: CUSTOM
Utilities & green energy
- Electric: Circuit Breakers, 200+ Amp Service
- Sewer: Septic Tank
- Water: Well
Community & neighborhood
Security
- Security features: Carbon Monoxide Detector(s)
Location
- Region: Wonder Lake
HOA & financial
HOA
- Services included: None
Other
Other facts
- Listing terms: Cash
- Ownership: Fee Simple
Price history
| Date | Event | Price |
|---|---|---|
| 9/30/2025 | Sold | $605,000-0.8%$149/sqft |
Source: | ||
| 8/18/2025 | Listed for sale | $609,900-2.4%$150/sqft |
Source: | ||
| 8/18/2025 | Listing removed | $625,000$154/sqft |
Source: | ||
| 7/15/2025 | Listed for sale | $625,000$154/sqft |
Source: | ||
| 7/11/2025 | Contingent | $625,000$154/sqft |
Source: | ||
Public tax history
| Year | Property taxes | Tax assessment |
|---|---|---|
| 2024 | $12,929 +2% | $174,351 +9.4% |
| 2023 | $12,682 +4.4% | $159,443 +11.3% |
| 2022 | $12,151 +4.1% | $143,268 +7.5% |
Find assessor info on the county website
Neighborhood: 60098
Nearby schools
GreatSchools rating
- 7/10Greenwood Elementary SchoolGrades: PK-5Distance: 0.6 mi
- 10/10Woodstock North High SchoolGrades: 8-12Distance: 3 mi
- 9/10Northwood Middle SchoolGrades: 6-8Distance: 4.2 mi
Schools provided by the listing agent
- Elementary: Greenwood Elementary School
- Middle: Northwood Middle School
- High: Woodstock North High School
- District: 200
Source: MRED as distributed by MLS GRID. This data may not be complete. We recommend contacting the local school district to confirm school assignments for this home.

Get pre-qualified for a loan
At Zillow Home Loans, we can pre-qualify you in as little as 5 minutes with no impact to your credit score.An equal housing lender. NMLS #10287.

