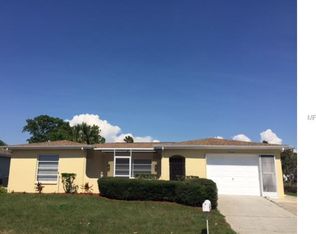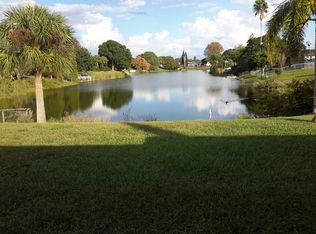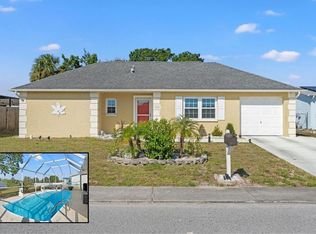Sold for $300,000
$300,000
9816 Crofton Ln, Port Richey, FL 34668
3beds
1,442sqft
Single Family Residence
Built in 1983
6,901 Square Feet Lot
$296,200 Zestimate®
$208/sqft
$2,099 Estimated rent
Home value
$296,200
$270,000 - $326,000
$2,099/mo
Zestimate® history
Loading...
Owner options
Explore your selling options
What's special
Welcome to your Dream Home located at 9816 Crofton Lane, This Stunning Waterfront Home with Pool & Modern Upgrades. This beautifully updated 3-bedroom, 2-bathroom residence blends modern comfort with serene waterfront living. Located in a sought-after neighborhood, this home offers everything you need for relaxation, entertaining, and everyday convenience. New Roof, New Luxury Vinyl Flooring: Stylish and durable flooring throughout provides a sleek, modern look that’s easy to maintain. Spacious Kitchen: A large, open kitchen with plenty of counter space, cabinetry, and room for a cozy breakfast area—perfect for casual family meals or morning coffee. Open Floor Plan: The layout flows seamlessly between living, dining, and kitchen areas, making it ideal for entertaining and everyday living. Two full bathrooms with updated fixtures and a clean, modern feel. Primary Bedroom includes access to the pool area and tranquil water views Additional Bedrooms: Two generously sized bedrooms with ample closet space. Enclosed Patio with Pool: Step outside to your private oasis featuring an enclosed patio and a sparkling pool—ideal for year-round enjoyment. Waterfront Living: Enjoy direct water views. Minutes to shops, dining, parks and beaches. Don’t miss the chance to own this beautifully upgraded waterfront home with every feature you’ve been looking for. Schedule your private showing today!
Zillow last checked: 8 hours ago
Listing updated: August 05, 2025 at 09:21am
Listing Provided by:
Jacqueline Reyes 727-226-7878,
JOHN PARVIN 727-791-4263
Bought with:
Jacqueline Reyes, 3298456
JOHN PARVIN
Source: Stellar MLS,MLS#: TB8386778 Originating MLS: Suncoast Tampa
Originating MLS: Suncoast Tampa

Facts & features
Interior
Bedrooms & bathrooms
- Bedrooms: 3
- Bathrooms: 2
- Full bathrooms: 2
Primary bedroom
- Features: Walk-In Closet(s)
- Level: First
- Area: 180 Square Feet
- Dimensions: 15x12
Dining room
- Level: First
- Area: 99 Square Feet
- Dimensions: 11x9
Kitchen
- Features: Built-in Closet
- Level: First
- Area: 176 Square Feet
- Dimensions: 16x11
Living room
- Features: Coat Closet
- Level: First
- Area: 255 Square Feet
- Dimensions: 15x17
Heating
- Electric
Cooling
- Central Air
Appliances
- Included: Dishwasher, Microwave, Range, Refrigerator
- Laundry: In Garage
Features
- Ceiling Fan(s), Open Floorplan
- Flooring: Luxury Vinyl
- Has fireplace: No
Interior area
- Total structure area: 2,172
- Total interior livable area: 1,442 sqft
Property
Parking
- Total spaces: 1
- Parking features: Garage - Attached
- Attached garage spaces: 1
Features
- Levels: One
- Stories: 1
- Exterior features: Lighting, Private Mailbox, Rain Gutters
- Has private pool: Yes
- Pool features: In Ground
- Has view: Yes
- View description: Lake
- Has water view: Yes
- Water view: Lake
- Body of water: LAKE CRISE
Lot
- Size: 6,901 sqft
Details
- Parcel number: 162523011.0000.01157.0
- Zoning: R3
- Special conditions: None
Construction
Type & style
- Home type: SingleFamily
- Property subtype: Single Family Residence
Materials
- Block, Stucco
- Foundation: Slab
- Roof: Shingle
Condition
- New construction: No
- Year built: 1983
Utilities & green energy
- Sewer: Public Sewer
- Water: See Remarks
- Utilities for property: Cable Connected, Sewer Connected, Water Connected
Community & neighborhood
Location
- Region: Port Richey
- Subdivision: THE LAKES
HOA & financial
HOA
- Has HOA: No
Other fees
- Pet fee: $0 monthly
Other financial information
- Total actual rent: 0
Other
Other facts
- Listing terms: Cash,Conventional,FHA,VA Loan
- Ownership: Fee Simple
- Road surface type: Asphalt
Price history
| Date | Event | Price |
|---|---|---|
| 8/1/2025 | Sold | $300,000-3.2%$208/sqft |
Source: | ||
| 7/8/2025 | Pending sale | $310,000$215/sqft |
Source: | ||
| 6/14/2025 | Price change | $310,000-3.1%$215/sqft |
Source: | ||
| 5/31/2025 | Listed for sale | $319,900$222/sqft |
Source: | ||
| 5/25/2025 | Pending sale | $319,900$222/sqft |
Source: | ||
Public tax history
| Year | Property taxes | Tax assessment |
|---|---|---|
| 2024 | $3,957 +7.5% | $270,262 +42.2% |
| 2023 | $3,680 +27% | $190,030 +10% |
| 2022 | $2,897 +16.8% | $172,760 +21% |
Find assessor info on the county website
Neighborhood: 34668
Nearby schools
GreatSchools rating
- 1/10Fox Hollow Elementary SchoolGrades: PK-5Distance: 0.2 mi
- 2/10Bayonet Point Middle SchoolGrades: 6-8Distance: 1.4 mi
- 2/10Fivay High SchoolGrades: 9-12Distance: 2.5 mi
Get a cash offer in 3 minutes
Find out how much your home could sell for in as little as 3 minutes with a no-obligation cash offer.
Estimated market value
$296,200


