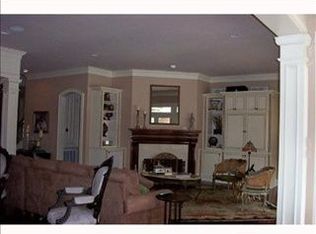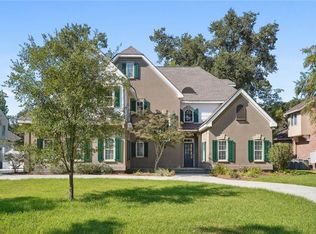Closed
Price Unknown
9816 Elm Pl, River Ridge, LA 70123
4beds
4,280sqft
Single Family Residence
Built in 1986
0.43 Acres Lot
$1,010,200 Zestimate®
$--/sqft
$4,294 Estimated rent
Home value
$1,010,200
$929,000 - $1.10M
$4,294/mo
Zestimate® history
Loading...
Owner options
Explore your selling options
What's special
Exceptional River Ridge property, where comfort meets luxury across 4,280 square feet of thoughtfully designed living space. This stunning home features four spacious bedrooms and four full bathrooms, providing ample room for family living and entertaining.
The main level showcases a primary bedroom with two generous walk-in closets—perfect for owners who appreciate their own space and plenty of storage. The heart of the home is undoubtedly the expansive den, adorned with rich wood floors, an impressive cathedral ceiling, a cozy fireplace, and a convenient wet bar for entertaining guests. You'll find a dedicated office area just off this inviting space—ideal for remote work or quiet study.
French doors in the wood-floored living room open to reveal a charming brick patio, effortlessly blending indoor and outdoor living. Step outside to discover a true gem of this property—an inviting in-ground pool complemented by an exterior bathroom for outdoor entertaining. The oversized lot provides generous outdoor space, rare in today's market.
Upstairs, three additional bedrooms share two full bathrooms, plus a versatile bonus room that could serve as a media center, game room, or home gym.
The property sits on a generously sized lot in a sought-after River Ridge neighborhood, offering the perfect balance of privacy and community. With covered brick porches and ample parking, this exceptional home welcomes you to experience Louisiana living at its finest.
Zillow last checked: 8 hours ago
Listing updated: July 23, 2025 at 09:26am
Listed by:
Erin Rotolo 504-228-3085,
RE/MAX Affiliates
Bought with:
Tracey Duplantis
Homesmart Realty South
Source: GSREIN,MLS#: 2506002
Facts & features
Interior
Bedrooms & bathrooms
- Bedrooms: 4
- Bathrooms: 6
- Full bathrooms: 4
- 1/2 bathrooms: 2
Primary bedroom
- Description: Flooring: Carpet
- Level: First
- Dimensions: 17.11 x 14.3
Bedroom
- Description: Flooring: Carpet
- Level: Second
- Dimensions: 14.4 x 18.6
Bedroom
- Description: Flooring: Carpet
- Level: Second
- Dimensions: 16.0 x 19.7
Primary bathroom
- Description: Flooring: Tile
- Level: First
- Dimensions: 10.0 x 6.11
Bathroom
- Description: Flooring: Tile
- Level: First
- Dimensions: 6.2 x 17.5
Bathroom
- Description: Flooring: Tile
- Level: Second
- Dimensions: 4.11 x 8.4
Bathroom
- Description: Flooring: Tile
- Level: Second
- Dimensions: 8.9 x8.3
Bathroom
- Description: Flooring: Other
- Level: First
- Dimensions: 12.5 x 4.10
Other
- Description: Flooring: Carpet
- Level: First
- Dimensions: 9.11 x 9.11
Other
- Description: Flooring: Carpet
- Level: First
- Dimensions: 11.0 x 7.10
Other
- Description: Flooring: Other
- Level: First
- Dimensions: 24.5 x 7.11
Bonus room
- Description: Flooring: Carpet
- Level: Second
- Dimensions: 15.4 x 17.3
Breakfast room nook
- Description: Flooring: Tile
- Level: First
- Dimensions: 16.5 x 7.5
Den
- Description: Flooring: Wood
- Level: First
- Dimensions: 29.1 x 16.4
Dining room
- Description: Flooring: Wood
- Level: First
- Dimensions: 17.10 x 14.4
Foyer
- Description: Flooring: Wood
- Level: First
- Dimensions: 11.6 x 20.6
Garage
- Description: Flooring: Other
- Level: First
- Dimensions: 24.6 x 29.0
Half bath
- Description: Flooring: Tile
- Level: First
- Dimensions: 5.10 x 5.7
Kitchen
- Description: Flooring: Tile
- Level: First
- Dimensions: 16.5 x 15.3
Laundry
- Description: Flooring: Tile
- Level: First
- Dimensions: 8.7 x 21.3
Living room
- Description: Flooring: Wood
- Level: First
- Dimensions: 28.1 x 14.9
Office
- Description: Flooring: Wood
- Level: First
- Dimensions: 10.1 x 5.3
Other
- Description: Flooring: Wood
- Level: First
- Dimensions: 5.8 x 5.3
Pantry
- Description: Flooring: Tile
- Level: First
- Dimensions: 6.11 x 5.7
Patio
- Description: Flooring: Brick
- Level: First
- Dimensions: 29.0 x 10.2
Porch
- Description: Flooring: Brick
- Level: First
- Dimensions: 48.11 x 8.4
Heating
- Central
Cooling
- Central Air
Appliances
- Included: Dishwasher, Disposal, Refrigerator
- Laundry: Washer Hookup, Dryer Hookup
Features
- Ceiling Fan(s), Cathedral Ceiling(s), High Ceilings, Pantry, Vaulted Ceiling(s)
- Has fireplace: Yes
- Fireplace features: Gas
Interior area
- Total structure area: 6,119
- Total interior livable area: 4,280 sqft
Property
Parking
- Parking features: Attached, Garage, Two Spaces, Garage Door Opener
- Has garage: Yes
Features
- Levels: Two
- Stories: 2
- Patio & porch: Concrete, Covered
- Exterior features: Fence
- Pool features: In Ground
- Has spa: Yes
Lot
- Size: 0.43 Acres
- Dimensions: 100 x 187
- Features: City Lot, Oversized Lot
Details
- Parcel number: 0910010939
- Special conditions: None
Construction
Type & style
- Home type: SingleFamily
- Architectural style: Acadian
- Property subtype: Single Family Residence
Materials
- Brick, Stucco
- Foundation: Slab
- Roof: Shingle
Condition
- Very Good Condition
- Year built: 1986
Utilities & green energy
- Sewer: Public Sewer
- Water: Public
Community & neighborhood
Security
- Security features: Security System
Location
- Region: River Ridge
Price history
| Date | Event | Price |
|---|---|---|
| 7/10/2025 | Sold | -- |
Source: | ||
| 6/29/2025 | Pending sale | $1,100,000$257/sqft |
Source: | ||
| 6/15/2025 | Contingent | $1,100,000$257/sqft |
Source: | ||
| 6/10/2025 | Listed for sale | $1,100,000$257/sqft |
Source: | ||
Public tax history
| Year | Property taxes | Tax assessment |
|---|---|---|
| 2024 | $5,566 +0.3% | $53,430 +4.1% |
| 2023 | $5,548 +2.8% | $51,340 |
| 2022 | $5,397 +7.7% | $51,340 |
Find assessor info on the county website
Neighborhood: 70123
Nearby schools
GreatSchools rating
- 6/10Hazel Park/Hilda Knoff SchoolGrades: PK-8Distance: 1.3 mi
- 7/10Riverdale High SchoolGrades: 9-12Distance: 2.9 mi
Sell with ease on Zillow
Get a Zillow Showcase℠ listing at no additional cost and you could sell for —faster.
$1,010,200
2% more+$20,204
With Zillow Showcase(estimated)$1,030,404

