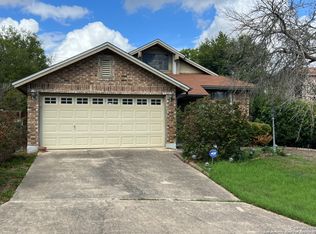Sold
Price Unknown
9816 Logans Ridge, Converse, TX 78109
3beds
1,819sqft
Single Family Residence
Built in 1987
10,367.28 Square Feet Lot
$273,100 Zestimate®
$--/sqft
$1,653 Estimated rent
Home value
$273,100
$257,000 - $292,000
$1,653/mo
Zestimate® history
Loading...
Owner options
Explore your selling options
What's special
Charming 3-bedroom, 2-bath home in Converse - vaulted ceilings, a cozy fireplace, and dramatic windows fill the home with character and natural light. Unique architectural details make this more than your typical brick box. A dedicated office with oversized French doors adds flexibility for remote work or creative space. The primary suite features a separate tub and shower, and the secondary bath is finished with sleek tile. Enjoy the oversized backyard deck, storage shed, and no rear neighbors thanks to the greenbelt lot. According to the seller, the home offers closer to 2,000 sq ft. Easy access to I-35 and close to military bases.
Zillow last checked: 8 hours ago
Listing updated: September 30, 2025 at 04:54pm
Listed by:
Peter Hansen TREC #830751 (210) 422-9849,
Real Broker, LLC
Source: LERA MLS,MLS#: 1874849
Facts & features
Interior
Bedrooms & bathrooms
- Bedrooms: 3
- Bathrooms: 2
- Full bathrooms: 2
Primary bedroom
- Features: Ceiling Fan(s), Full Bath
- Area: 238
- Dimensions: 17 x 14
Bedroom 2
- Area: 121
- Dimensions: 11 x 11
Bedroom 3
- Area: 100
- Dimensions: 10 x 10
Primary bathroom
- Features: Tub/Shower Separate, Double Vanity, Soaking Tub
- Area: 126
- Dimensions: 9 x 14
Dining room
- Area: 144
- Dimensions: 12 x 12
Kitchen
- Area: 180
- Dimensions: 15 x 12
Living room
- Area: 425
- Dimensions: 25 x 17
Office
- Area: 209
- Dimensions: 19 x 11
Heating
- Central, Electric
Cooling
- Central Air
Appliances
- Included: Range, Disposal, Dishwasher
- Laundry: Laundry Closet, Washer Hookup, Dryer Connection
Features
- One Living Area, Separate Dining Room, Two Eating Areas, Study/Library, Utility Room Inside, 1st Floor Lvl/No Steps, Open Floorplan, Master Downstairs, Ceiling Fan(s)
- Flooring: Carpet, Vinyl
- Windows: Window Coverings
- Has basement: No
- Number of fireplaces: 1
- Fireplace features: One, Living Room
Interior area
- Total interior livable area: 1,819 sqft
Property
Parking
- Total spaces: 2
- Parking features: Two Car Garage, Attached, Garage Door Opener
- Attached garage spaces: 2
Features
- Levels: One
- Stories: 1
- Patio & porch: Deck
- Pool features: None
Lot
- Size: 10,367 sqft
Details
- Parcel number: 050527060260
Construction
Type & style
- Home type: SingleFamily
- Property subtype: Single Family Residence
Materials
- Brick, Siding
- Foundation: Slab
- Roof: Composition
Condition
- Pre-Owned
- New construction: No
- Year built: 1987
Utilities & green energy
- Electric: CPS Energy
- Sewer: Sewer System
- Water: Water System
Community & neighborhood
Security
- Security features: Smoke Detector(s)
Community
- Community features: None
Location
- Region: Converse
- Subdivision: Millers Point
Other
Other facts
- Listing terms: Conventional,FHA,VA Loan,Cash
Price history
| Date | Event | Price |
|---|---|---|
| 9/30/2025 | Sold | -- |
Source: | ||
| 8/3/2025 | Pending sale | $275,000$151/sqft |
Source: | ||
| 7/29/2025 | Contingent | $275,000$151/sqft |
Source: | ||
| 7/11/2025 | Price change | $275,000-3.5%$151/sqft |
Source: | ||
| 6/11/2025 | Listed for sale | $285,000+73.3%$157/sqft |
Source: | ||
Public tax history
| Year | Property taxes | Tax assessment |
|---|---|---|
| 2025 | -- | $254,770 +0.1% |
| 2024 | $3,443 +10.6% | $254,448 +10% |
| 2023 | $3,112 -16.3% | $231,316 +10% |
Find assessor info on the county website
Neighborhood: 78109
Nearby schools
GreatSchools rating
- 2/10Miller Point Elementary SchoolGrades: PK-5Distance: 0.2 mi
- 3/10Judson Middle SchoolGrades: 6-8Distance: 3.4 mi
- 2/10Judson High SchoolGrades: 9-12Distance: 3.2 mi
Schools provided by the listing agent
- Elementary: Millers Point
- Middle: Kitty Hawk
- High: Judson
- District: Judson
Source: LERA MLS. This data may not be complete. We recommend contacting the local school district to confirm school assignments for this home.
Get a cash offer in 3 minutes
Find out how much your home could sell for in as little as 3 minutes with a no-obligation cash offer.
Estimated market value$273,100
Get a cash offer in 3 minutes
Find out how much your home could sell for in as little as 3 minutes with a no-obligation cash offer.
Estimated market value
$273,100
