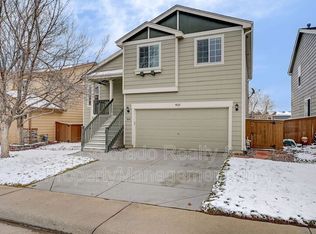Beautifully updated home featuring 3 bedrooms plus loft/flex space, 4 bathrooms, finished basement and backyard oasis. Main level includes beautiful hardwoods, open living area with gas fireplace, dining space, powder room and spacious kitchen upgraded with slab granite and hickory cabinets with pull outs. Step out to the serene backyard with oversized deck, paver patio, water feature, space to play and mature trees for shade and privacy. Upstairs you'll find loft/flex space, 2 bedrooms, full bath and a master suite with walk-in closet and 4 piece ensuite. Finished basement has lots of storage and powder room. Meticulously maintained by the original owners, recent improvements include roof, water heater and exterior painting. Buyer will receive a Fidelity National Comprehensive Plus Home Warranty. Convenient access to highways, trails, shops, dining, RTD, excellent schools and all the amenities of Highlands Ranch.
This property is off market, which means it's not currently listed for sale or rent on Zillow. This may be different from what's available on other websites or public sources.
